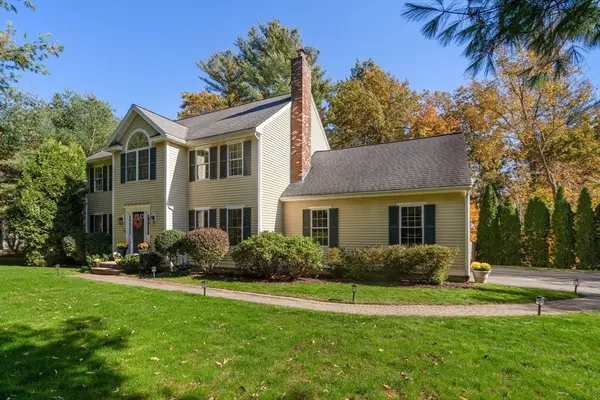701 Main St Acton, MA 01720
UPDATED:
11/09/2024 12:38 PM
Key Details
Property Type Single Family Home
Sub Type Single Family Residence
Listing Status Pending
Purchase Type For Sale
Square Footage 3,790 sqft
Price per Sqft $276
MLS Listing ID 73306011
Style Colonial
Bedrooms 4
Full Baths 3
Half Baths 1
HOA Y/N false
Year Built 1999
Annual Tax Amount $14,398
Tax Year 2024
Lot Size 0.550 Acres
Acres 0.55
Property Description
Location
State MA
County Middlesex
Zoning RES
Direction From 495 N to MA -27 towards Acton, turn left on Main St, house on the right.
Rooms
Family Room Flooring - Wood, Window(s) - Bay/Bow/Box, Recessed Lighting
Basement Full, Finished, Walk-Out Access, Interior Entry, Radon Remediation System
Primary Bedroom Level Second
Dining Room Flooring - Wood, Window(s) - Bay/Bow/Box, French Doors, Open Floorplan, Lighting - Overhead
Kitchen Flooring - Stone/Ceramic Tile, Window(s) - Bay/Bow/Box, Dining Area, French Doors, Kitchen Island, Exterior Access, Recessed Lighting, Stainless Steel Appliances
Interior
Interior Features Closet, Open Floorplan, Recessed Lighting, Bathroom - Full, Bathroom - With Shower Stall, Bonus Room, Game Room, Bathroom
Heating Forced Air, Natural Gas
Cooling Central Air
Flooring Wood, Tile, Flooring - Wood, Flooring - Stone/Ceramic Tile
Fireplaces Number 1
Fireplaces Type Family Room
Appliance Oven, Dishwasher, Microwave, Range, Refrigerator, Washer, Dryer
Laundry Flooring - Stone/Ceramic Tile, Window(s) - Bay/Bow/Box, Sink, Second Floor
Exterior
Exterior Feature Deck, Storage
Garage Spaces 2.0
Community Features Shopping, Tennis Court(s), Park, Walk/Jog Trails, Stable(s), Golf, Medical Facility, Bike Path, Conservation Area, Highway Access, House of Worship, Private School, Public School, T-Station
Waterfront false
Roof Type Shingle
Parking Type Attached, Garage Door Opener, Insulated, Paved Drive, Paved
Total Parking Spaces 5
Garage Yes
Building
Lot Description Wooded
Foundation Concrete Perimeter
Sewer Private Sewer
Water Public
Schools
Elementary Schools Choice Of Six
Middle Schools Rj Grey Junior
High Schools Acton-Boxboro
Others
Senior Community false
GET MORE INFORMATION




