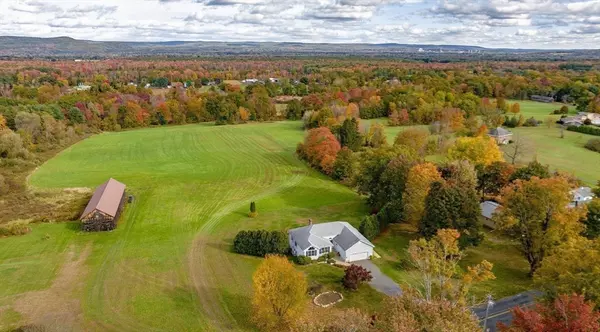162 Chestnut Plain Road Whately, MA 01093
UPDATED:
10/31/2024 07:30 AM
Key Details
Property Type Single Family Home
Sub Type Single Family Residence
Listing Status Pending
Purchase Type For Sale
Square Footage 3,483 sqft
Price per Sqft $186
MLS Listing ID 73304852
Style Contemporary
Bedrooms 3
Full Baths 3
HOA Y/N false
Year Built 1997
Annual Tax Amount $7,289
Tax Year 2025
Lot Size 0.910 Acres
Acres 0.91
Property Description
Location
State MA
County Franklin
Zoning R6
Direction Claverack Road to Chestnut Plain Road. Address may show up as South Deerfield on GPS.
Rooms
Basement Full, Partially Finished, Walk-Out Access
Primary Bedroom Level First
Dining Room Flooring - Hardwood
Kitchen Flooring - Hardwood
Interior
Interior Features Bathroom - 3/4, Closet, Bonus Room
Heating Forced Air, Electric Baseboard, Oil, Propane
Cooling Ductless
Flooring Tile, Carpet, Hardwood, Wood Laminate, Flooring - Wall to Wall Carpet, Laminate
Fireplaces Number 1
Appliance Water Heater, Dishwasher, Disposal, Microwave, Refrigerator
Laundry Flooring - Stone/Ceramic Tile, Main Level, Exterior Access, First Floor
Exterior
Exterior Feature Deck - Wood, Patio
Garage Spaces 2.0
Community Features Walk/Jog Trails, Conservation Area, Highway Access
Waterfront false
View Y/N Yes
View Scenic View(s)
Roof Type Shingle
Total Parking Spaces 6
Garage Yes
Building
Lot Description Gentle Sloping, Level
Foundation Concrete Perimeter
Sewer Private Sewer
Water Public
Others
Senior Community false
Acceptable Financing Contract
Listing Terms Contract
GET MORE INFORMATION




