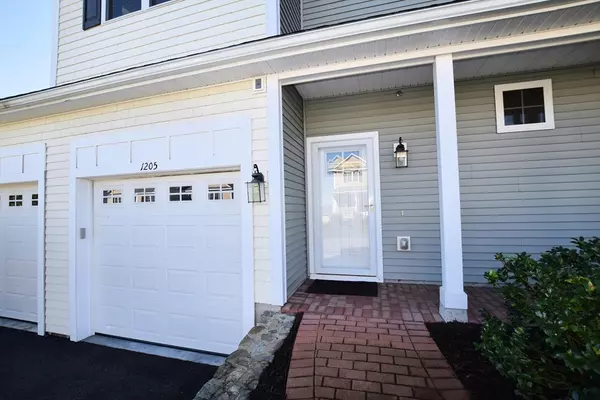1205 Hazelwood Way #1205 Clinton, MA 01510
UPDATED:
11/18/2024 03:43 PM
Key Details
Property Type Condo
Sub Type Condominium
Listing Status Active
Purchase Type For Sale
Square Footage 1,770 sqft
Price per Sqft $276
MLS Listing ID 73295921
Bedrooms 2
Full Baths 2
HOA Fees $520/mo
Year Built 2017
Annual Tax Amount $5,219
Tax Year 2024
Property Description
Location
State MA
County Worcester
Zoning RES
Direction West Street to the Woodlands. Follow signs or GPS to 1205 Hazelwood.
Rooms
Basement N
Primary Bedroom Level Second
Dining Room Flooring - Hardwood, Crown Molding, Decorative Molding
Kitchen Closet/Cabinets - Custom Built, Flooring - Hardwood, Countertops - Stone/Granite/Solid, Breakfast Bar / Nook, Cabinets - Upgraded, Open Floorplan, Stainless Steel Appliances, Lighting - Pendant
Interior
Interior Features Cathedral Ceiling(s), Walk-In Closet(s), Beadboard, Crown Molding, Bonus Room
Heating Forced Air, Natural Gas
Cooling Central Air
Flooring Flooring - Stone/Ceramic Tile
Fireplaces Number 1
Fireplaces Type Living Room
Appliance Microwave, ENERGY STAR Qualified Refrigerator, ENERGY STAR Qualified Dryer, ENERGY STAR Qualified Dishwasher, ENERGY STAR Qualified Washer, Range, Oven
Laundry Second Floor, In Unit, Electric Dryer Hookup
Exterior
Exterior Feature Covered Patio/Deck, Balcony
Garage Spaces 1.0
Utilities Available for Gas Range, for Gas Oven, for Electric Dryer
Waterfront false
Total Parking Spaces 1
Garage Yes
Building
Story 2
Sewer Public Sewer
Water Public
Others
Pets Allowed Yes w/ Restrictions
Senior Community false
GET MORE INFORMATION




