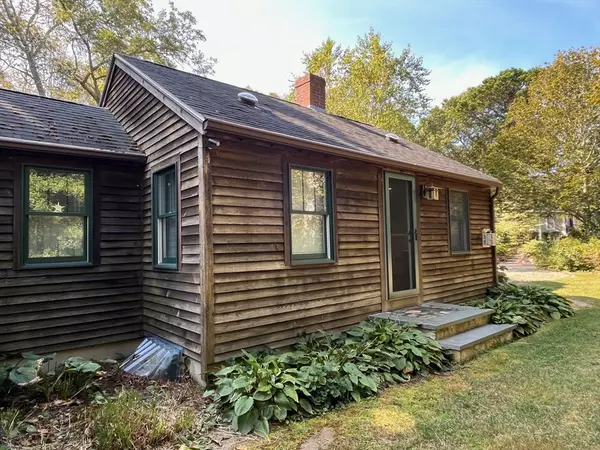69 Beechwood Dr Mashpee, MA 02649
UPDATED:
10/14/2024 03:01 PM
Key Details
Property Type Single Family Home
Sub Type Single Family Residence
Listing Status Pending
Purchase Type For Sale
Square Footage 728 sqft
Price per Sqft $645
MLS Listing ID 73295568
Style Ranch
Bedrooms 2
Full Baths 1
HOA Y/N false
Year Built 1985
Annual Tax Amount $2,510
Tax Year 2024
Lot Size 0.260 Acres
Acres 0.26
Property Description
Location
State MA
County Barnstable
Zoning R5
Direction Cotuit Rd to Lantern Lane to Timberlane Dr to quick right on Beechwood, house on your left.
Rooms
Basement Full, Bulkhead, Concrete, Unfinished
Primary Bedroom Level First
Interior
Interior Features Solar Tube(s)
Heating Baseboard, Natural Gas, Ductless
Cooling Ductless
Flooring Wood, Hardwood
Fireplaces Number 1
Appliance Gas Water Heater, Range, Dishwasher, Refrigerator, Washer, Dryer
Laundry First Floor
Exterior
Exterior Feature Patio, Covered Patio/Deck, Greenhouse, Outdoor Shower, Stone Wall
Utilities Available for Gas Range
Waterfront false
Waterfront Description Beach Front,Lake/Pond,Walk to,0 to 1/10 Mile To Beach
Roof Type Shingle
Total Parking Spaces 4
Garage No
Building
Lot Description Wooded, Cleared, Gentle Sloping, Level
Foundation Concrete Perimeter
Sewer Inspection Required for Sale, Private Sewer
Water Public
Others
Senior Community false
Acceptable Financing Seller W/Participate
Listing Terms Seller W/Participate
GET MORE INFORMATION




