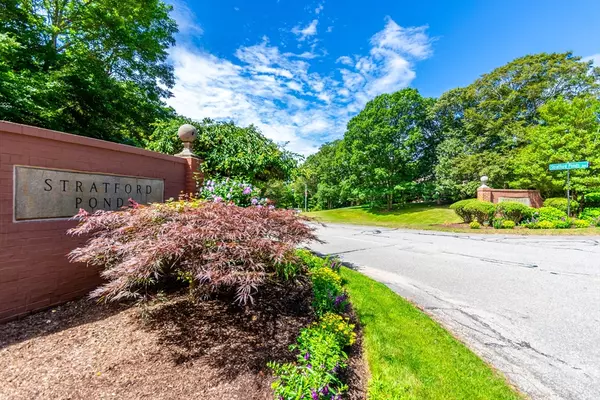14 Village Green Cir #14 Mashpee, MA 02649
UPDATED:
11/15/2024 09:59 PM
Key Details
Property Type Condo
Sub Type Condominium
Listing Status Pending
Purchase Type For Sale
Square Footage 1,906 sqft
Price per Sqft $251
MLS Listing ID 73294820
Bedrooms 2
Full Baths 2
Half Baths 1
HOA Fees $499/mo
Year Built 1988
Annual Tax Amount $2,539
Tax Year 2024
Property Description
Location
State MA
County Barnstable
Zoning R5
Direction Route 28 to Rte. 130 to entrance of Stratford Ponds.
Rooms
Family Room Closet, Flooring - Wall to Wall Carpet, Recessed Lighting
Basement Y
Primary Bedroom Level Second
Kitchen Flooring - Vinyl, Breakfast Bar / Nook, Recessed Lighting
Interior
Interior Features Pantry, Recessed Lighting, Closet, Entrance Foyer, Home Office, Walk-up Attic
Heating Forced Air, Natural Gas
Cooling None
Flooring Tile, Vinyl, Carpet, Flooring - Stone/Ceramic Tile, Flooring - Wall to Wall Carpet
Fireplaces Number 1
Fireplaces Type Living Room
Appliance Range, Dishwasher, Microwave, Refrigerator, Washer, Dryer
Laundry In Basement, In Unit, Electric Dryer Hookup, Washer Hookup
Exterior
Exterior Feature Porch, Deck
Pool Association, In Ground
Community Features Shopping, Medical Facility, Highway Access
Utilities Available for Electric Range, for Electric Dryer, Washer Hookup
Waterfront false
Roof Type Shingle
Total Parking Spaces 2
Garage No
Building
Story 2
Sewer Private Sewer
Water Public
Others
Pets Allowed Yes w/ Restrictions
Senior Community false
Acceptable Financing Contract
Listing Terms Contract
GET MORE INFORMATION




