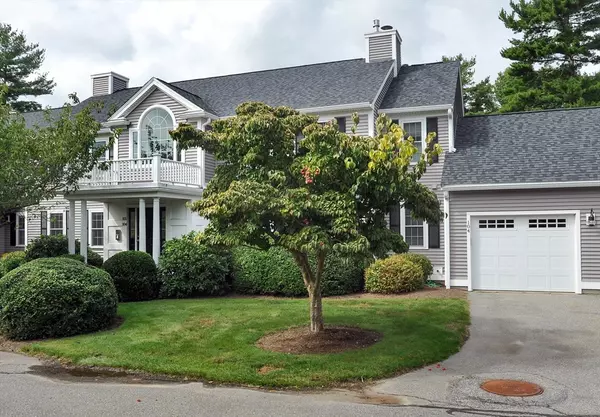104 Tussock Brook Rd #104 Duxbury, MA 02332
UPDATED:
10/24/2024 11:17 AM
Key Details
Property Type Condo
Sub Type Condominium
Listing Status Pending
Purchase Type For Sale
Square Footage 2,593 sqft
Price per Sqft $289
MLS Listing ID 73294563
Bedrooms 3
Full Baths 3
HOA Fees $966/mo
Year Built 1999
Annual Tax Amount $6,502
Tax Year 2024
Property Description
Location
State MA
County Plymouth
Zoning R
Direction Use GPS
Rooms
Family Room Flooring - Wall to Wall Carpet, Exterior Access
Basement Y
Primary Bedroom Level First
Dining Room Flooring - Wood, Lighting - Pendant
Kitchen Closet/Cabinets - Custom Built, Flooring - Hardwood, Dining Area, Countertops - Stone/Granite/Solid, Kitchen Island
Interior
Interior Features Sun Room
Heating Forced Air, Natural Gas
Cooling Central Air
Flooring Wood, Tile, Carpet
Fireplaces Number 1
Fireplaces Type Living Room
Appliance Range, Dishwasher, Refrigerator, Washer, Dryer
Laundry Laundry Closet, Flooring - Vinyl, First Floor, In Unit
Exterior
Exterior Feature Porch - Enclosed
Garage Spaces 1.0
Pool Association, In Ground
Community Features Shopping, Pool, Tennis Court(s), Golf, Highway Access, House of Worship, Marina, Public School
Utilities Available for Gas Range
Waterfront false
Roof Type Shingle
Parking Type Attached
Total Parking Spaces 1
Garage Yes
Building
Story 1
Sewer Private Sewer
Water Public
Schools
Elementary Schools Chandler/Alden
Middle Schools Dms
High Schools Dhs
Others
Senior Community false
Acceptable Financing Contract
Listing Terms Contract
GET MORE INFORMATION




