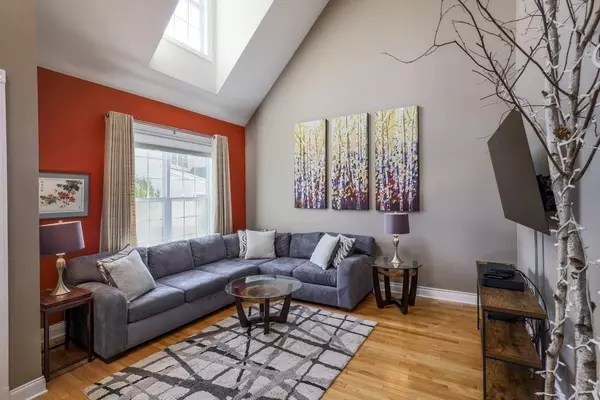22 Wilshire Way #22 Marlborough, MA 01752
UPDATED:
10/16/2024 08:48 PM
Key Details
Property Type Condo
Sub Type Condominium
Listing Status Pending
Purchase Type For Sale
Square Footage 2,868 sqft
Price per Sqft $244
MLS Listing ID 73288856
Bedrooms 3
Full Baths 2
Half Baths 1
HOA Fees $475/mo
Year Built 2012
Annual Tax Amount $6,146
Tax Year 2024
Property Description
Location
State MA
County Middlesex
Zoning Res
Direction Fitchburg Street - Crowley Drive - Left on Bradford Circle - Right on Wilshire Way
Rooms
Family Room Recessed Lighting, Flooring - Engineered Hardwood
Basement Y
Primary Bedroom Level Second
Dining Room Open Floorplan, Lighting - Overhead, Flooring - Engineered Hardwood
Kitchen Pantry, Countertops - Stone/Granite/Solid, Kitchen Island, Breakfast Bar / Nook, Cable Hookup, Deck - Exterior, Exterior Access, Open Floorplan, Recessed Lighting, Slider, Lighting - Overhead, Flooring - Engineered Hardwood
Interior
Interior Features Walk-In Closet(s), Cedar Closet(s), Closet, Cable Hookup, Ceiling - Half-Vaulted, Game Room, Foyer, Central Vacuum
Heating Forced Air, Natural Gas
Cooling Central Air
Flooring Tile, Carpet, Engineered Hardwood, Flooring - Wall to Wall Carpet, Flooring - Engineered Hardwood
Fireplaces Number 1
Fireplaces Type Family Room
Appliance Range, Dishwasher, Disposal, Microwave, Refrigerator, Washer, Dryer, Vacuum System, Plumbed For Ice Maker
Laundry Flooring - Stone/Ceramic Tile, Main Level, Gas Dryer Hookup, First Floor, In Unit, Washer Hookup
Exterior
Exterior Feature Deck - Composite, Rain Gutters, Professional Landscaping, Sprinkler System
Garage Spaces 2.0
Community Features Public Transportation, Shopping, Park, Walk/Jog Trails, Golf, Medical Facility, Bike Path, House of Worship, Adult Community
Utilities Available for Gas Range, for Gas Oven, for Gas Dryer, Washer Hookup, Icemaker Connection
Waterfront false
Roof Type Shingle
Parking Type Attached, Off Street, Guest
Total Parking Spaces 2
Garage Yes
Building
Story 3
Sewer Public Sewer
Water Public
Others
Pets Allowed Yes w/ Restrictions
Senior Community true
GET MORE INFORMATION




