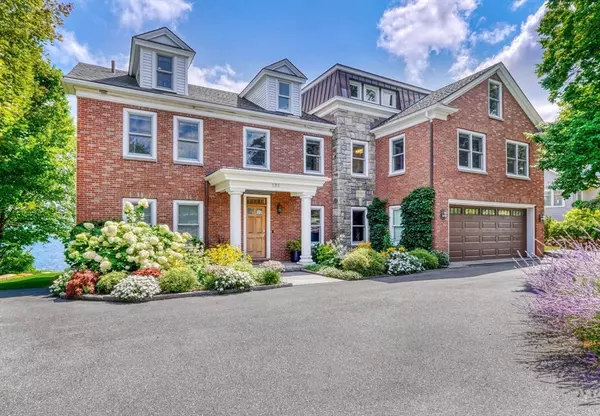121 Granite St Rockport, MA 01966
UPDATED:
11/04/2024 11:12 PM
Key Details
Property Type Single Family Home
Sub Type Single Family Residence
Listing Status Pending
Purchase Type For Sale
Square Footage 6,150 sqft
Price per Sqft $568
MLS Listing ID 73284783
Style Colonial
Bedrooms 8
Full Baths 7
Half Baths 1
HOA Y/N false
Year Built 2010
Annual Tax Amount $28,180
Tax Year 2024
Lot Size 0.580 Acres
Acres 0.58
Property Description
Location
State MA
County Essex
Zoning RA
Direction Main Street to Railroad Avenue to Granite Street
Rooms
Family Room Flooring - Stone/Ceramic Tile, Balcony - Exterior, Recessed Lighting
Primary Bedroom Level Third
Dining Room Flooring - Stone/Ceramic Tile, Balcony - Exterior, Open Floorplan, Recessed Lighting, Slider
Kitchen Flooring - Stone/Ceramic Tile, Flooring - Marble, Countertops - Stone/Granite/Solid, Open Floorplan, Recessed Lighting, Stainless Steel Appliances
Interior
Interior Features Ceiling Fan(s), Closet, Recessed Lighting, Bathroom - Full, Bathroom - With Shower Stall, Countertops - Stone/Granite/Solid, Lighting - Sconce, Lighting - Overhead, Bathroom - With Tub & Shower, Closet - Linen, Bathroom - Half, Closet/Cabinets - Custom Built, Bedroom, Bathroom, Office, Wired for Sound, Internet Available - Broadband, Elevator
Heating Central, Forced Air, Radiant, Propane, Wood Stove
Cooling Central Air, 3 or More, Whole House Fan
Flooring Carpet, Stone / Slate, Flooring - Wall to Wall Carpet, Flooring - Stone/Ceramic Tile
Fireplaces Number 2
Fireplaces Type Living Room
Appliance Water Heater, Range, Oven, Dishwasher, Disposal, Trash Compactor, Microwave, Refrigerator, Freezer, Washer, Dryer, Water Treatment, ENERGY STAR Qualified Refrigerator, Wine Refrigerator, ENERGY STAR Qualified Dryer, ENERGY STAR Qualified Dishwasher, ENERGY STAR Qualified Washer, Washer/Dryer, Range Hood, Water Softener, Cooktop, Rangetop - ENERGY STAR
Laundry First Floor, Electric Dryer Hookup
Exterior
Exterior Feature Porch - Enclosed, Deck, Deck - Composite, Balcony, Professional Landscaping, Sprinkler System, Decorative Lighting, Drought Tolerant/Water Conserving Landscaping, Garden, Guest House, Stone Wall
Garage Spaces 3.0
Community Features Public Transportation, Shopping, Park, Walk/Jog Trails, Stable(s), Golf, Medical Facility, Laundromat, Bike Path, Conservation Area, Highway Access, House of Worship, Marina, Private School, Public School, T-Station
Utilities Available for Gas Oven, for Electric Dryer
Waterfront true
Waterfront Description Waterfront,Beach Front,Ocean,Ocean,0 to 1/10 Mile To Beach
View Y/N Yes
View Scenic View(s)
Roof Type Rubber,Metal,Asphalt/Composition Shingles
Total Parking Spaces 4
Garage Yes
Building
Foundation Concrete Perimeter, Granite
Sewer Public Sewer
Water Private
Schools
Elementary Schools Rockport
Middle Schools Rockport
High Schools Rockport
Others
Senior Community false
GET MORE INFORMATION




