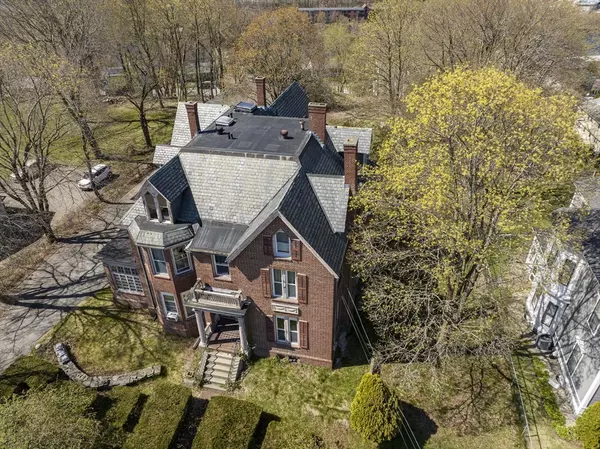436 Andover St Lowell, MA 01852
UPDATED:
09/07/2024 07:05 AM
Key Details
Property Type Single Family Home
Sub Type Single Family Residence
Listing Status Active
Purchase Type For Sale
Square Footage 6,764 sqft
Price per Sqft $160
MLS Listing ID 73284398
Style Victorian
Bedrooms 8
Full Baths 6
Half Baths 2
HOA Y/N false
Year Built 1876
Annual Tax Amount $12,341
Tax Year 2024
Lot Size 0.860 Acres
Acres 0.86
Property Description
Location
State MA
County Middlesex
Area Belvidere
Zoning SSF
Direction ***USE GPS*** Nesmith Street to Andover Street or 495 to Rt 133 / Andover St.
Rooms
Family Room Flooring - Hardwood, French Doors
Basement Full, Interior Entry
Primary Bedroom Level Second
Dining Room Flooring - Stone/Ceramic Tile
Kitchen Flooring - Stone/Ceramic Tile, Dining Area
Interior
Interior Features Walk-up Attic, Internet Available - Unknown
Heating Baseboard, Natural Gas
Cooling Window Unit(s)
Flooring Tile, Vinyl, Hardwood
Fireplaces Number 4
Fireplaces Type Family Room, Living Room
Appliance Gas Water Heater, Range, Dishwasher, Disposal, Microwave, Refrigerator, Freezer, Washer, Dryer
Exterior
Exterior Feature Porch, Storage, Gazebo, Stone Wall
Garage Spaces 3.0
Fence Fenced/Enclosed
Community Features Public Transportation, Shopping, Pool, Tennis Court(s), Park, Walk/Jog Trails, Golf, Medical Facility, Laundromat, Bike Path, Conservation Area, Highway Access, House of Worship, Marina, Private School, Public School, T-Station, University
Utilities Available for Gas Range
Waterfront false
View Y/N Yes
View Scenic View(s)
Roof Type Slate
Parking Type Detached, Carriage Shed, Oversized, Paved Drive, Off Street, Paved
Total Parking Spaces 10
Garage Yes
Building
Lot Description Level
Foundation Stone
Sewer Public Sewer
Water Public
Schools
Elementary Schools Reilly
Middle Schools Sullivan
High Schools Lowell
Others
Senior Community false
GET MORE INFORMATION




