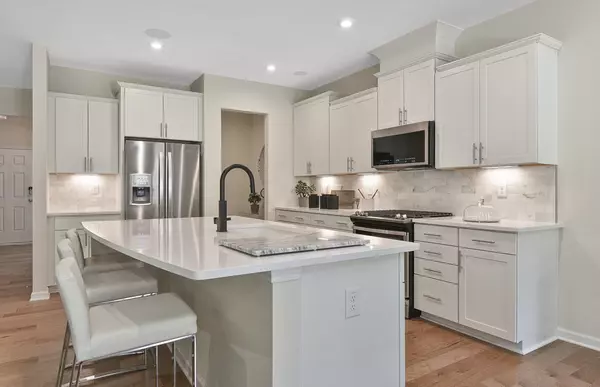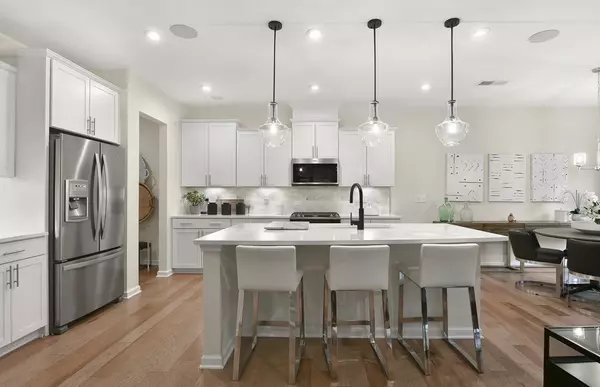31 Brooke Street #14 Grafton, MA 01536

UPDATED:
07/22/2024 03:06 PM
Key Details
Property Type Single Family Home
Sub Type Single Family Residence
Listing Status Pending
Purchase Type For Sale
Square Footage 3,839 sqft
Price per Sqft $325
Subdivision Woodland Hill
MLS Listing ID 73255748
Style Colonial
Bedrooms 5
Full Baths 2
Half Baths 1
HOA Y/N true
Year Built 2024
Annual Tax Amount $15
Tax Year 2024
Lot Size 0.540 Acres
Acres 0.54
Property Description
Location
State MA
County Worcester
Zoning Res
Direction GPS 75 Institute Road, Grafton
Rooms
Basement Full, Walk-Out Access
Primary Bedroom Level Second
Dining Room Flooring - Hardwood
Kitchen Flooring - Hardwood
Interior
Heating Forced Air, Propane
Cooling Central Air
Flooring Tile, Carpet, Hardwood
Appliance Water Heater, Tankless Water Heater, Microwave, ENERGY STAR Qualified Dishwasher, Range, Plumbed For Ice Maker
Laundry Flooring - Stone/Ceramic Tile, Second Floor, Electric Dryer Hookup, Washer Hookup
Exterior
Exterior Feature Deck
Garage Spaces 2.0
Community Features Public Transportation, Shopping, Walk/Jog Trails, Bike Path, Conservation Area, Highway Access, T-Station
Utilities Available for Electric Dryer, Washer Hookup, Icemaker Connection
Roof Type Shingle
Total Parking Spaces 2
Garage Yes
Building
Foundation Concrete Perimeter
Sewer Other
Water Public
Others
Senior Community false
GET MORE INFORMATION




