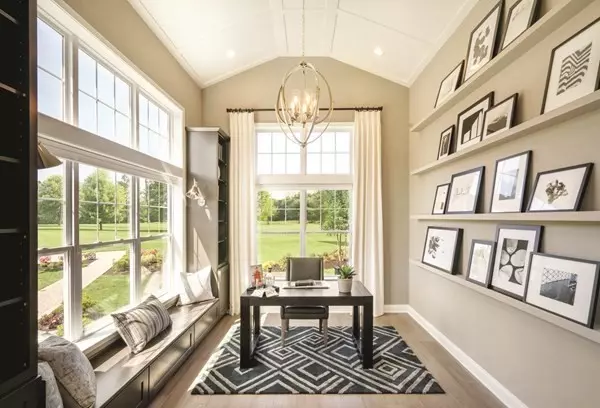For more information regarding the value of a property, please contact us for a free consultation.
94 Ingalls Village Way #41 Boxford, MA 01921
Want to know what your home might be worth? Contact us for a FREE valuation!

Our team is ready to help you sell your home for the highest possible price ASAP
Key Details
Sold Price $1,184,758
Property Type Condo
Sub Type Condominium
Listing Status Sold
Purchase Type For Sale
Square Footage 2,347 sqft
Price per Sqft $504
MLS Listing ID 73239990
Sold Date 10/08/24
Bedrooms 2
Full Baths 2
Half Baths 1
HOA Fees $615/mo
Year Built 2023
Annual Tax Amount $13
Tax Year 2024
Property Description
Welcome to the Willows at Boxford, the north shore's newest Active Adult 55+ community, designed and built by the nation's leading luxury home builder! Enjoy sun-filled rooms as well as stunning tree lined views from every unit in this exceptional property. This is a community of 66 duplex units thoughtfully placed throughout a sprawling cul-de-sac. The Dover Manor features a bright and airy entrance opening to a sunny flex room, perfect for a home office. The open dining area with a dramatic two-story ceiling is perfect for entertaining family and friends. First floor primary suite is the perfect retreat with a walk-in closet, seated shower and double vanity. A Deck off the great room makes for an inviting area to enjoy the beautiful wooded backyard views any time of year. Amenities will include a resort-style clubhouse with a fitness room, heated outdoor pool, walking trails and a community garden.
Location
State MA
County Essex
Area West Boxford
Zoning RES
Direction Route 133 (Willow Road) to Ingalls Village Way (The Willows at Boxford)
Rooms
Basement Y
Primary Bedroom Level First
Dining Room Lighting - Pendant, Flooring - Engineered Hardwood
Kitchen Countertops - Stone/Granite/Solid, Countertops - Upgraded, Kitchen Island, Recessed Lighting, Flooring - Engineered Hardwood
Interior
Interior Features Recessed Lighting, Crown Molding, Loft
Heating Central, Forced Air
Cooling Central Air
Flooring Wood, Tile, Carpet, Flooring - Engineered Hardwood, Flooring - Wall to Wall Carpet
Fireplaces Number 1
Appliance Oven, Dishwasher, Microwave, Range, Range Hood, Plumbed For Ice Maker
Laundry Flooring - Stone/Ceramic Tile, Electric Dryer Hookup, Washer Hookup, First Floor, In Unit
Exterior
Exterior Feature Deck - Composite, Decorative Lighting, Screens, Rain Gutters, Professional Landscaping, Sprinkler System
Garage Spaces 2.0
Pool Association, In Ground, Heated
Community Features Shopping, Pool, Walk/Jog Trails, Stable(s), Golf, Conservation Area, Highway Access, House of Worship, Adult Community
Utilities Available for Gas Range, for Electric Oven, for Electric Dryer, Washer Hookup, Icemaker Connection
Waterfront false
Roof Type Shingle
Total Parking Spaces 2
Garage Yes
Building
Story 3
Sewer Private Sewer
Water Well
Others
Senior Community true
Read Less
Bought with Christina Guibas • J. Barrett & Company
GET MORE INFORMATION




