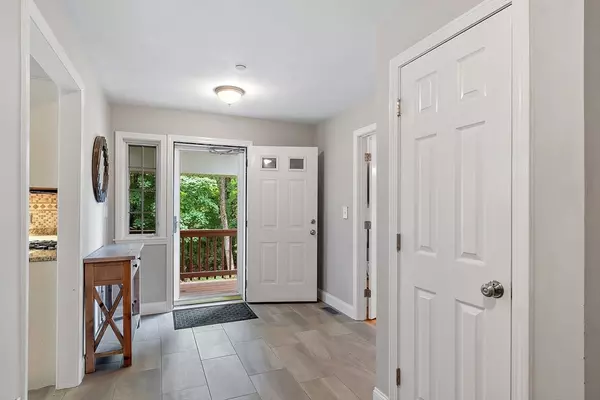For more information regarding the value of a property, please contact us for a free consultation.
26 Coles Way #26 Atkinson, NH 03811
Want to know what your home might be worth? Contact us for a FREE valuation!

Our team is ready to help you sell your home for the highest possible price ASAP
Key Details
Sold Price $515,728
Property Type Condo
Sub Type Condominium
Listing Status Sold
Purchase Type For Sale
Square Footage 2,155 sqft
Price per Sqft $239
MLS Listing ID 73280267
Sold Date 09/30/24
Bedrooms 2
Full Baths 2
Half Baths 1
HOA Fees $380/mo
Year Built 2000
Annual Tax Amount $5,752
Tax Year 2023
Property Description
Welcome to this beautifully updated two-bedroom, end-unit townhouse-style condo in the heart of Atkinson, NH. This spacious home offers not just one, but two primary suites, providing comfort and privacy for both residents and guests. The living area is ideal for entertaining, with abundant natural light and cathedral ceilings enhancing the warm, inviting atmosphere. The kitchen is updated with modern appliances and finishes, ensuring a delightful cooking experience. Downstairs, the finished walk-out basement offers additional living space, with two bonus rooms perfect for a home office, gym, or entertainment room. This home also features hardwood floors, new HVAC, and private outdoor space on the balcony/patio. Located in a serene, well-maintained community, you'll enjoy both the peace of suburban living and the convenience of nearby amenities. Don't miss the opportunity to make this stunning condo your new home. Seller reserves the right to accept an offer anytime.
Location
State NH
County Rockingham
Zoning TR-2 R
Direction GPS
Rooms
Basement Y
Primary Bedroom Level Second
Kitchen Countertops - Stone/Granite/Solid, Stainless Steel Appliances
Interior
Interior Features Entrance Foyer, Bonus Room
Heating Forced Air, Natural Gas
Cooling Central Air
Flooring Carpet, Hardwood
Fireplaces Number 1
Fireplaces Type Living Room
Appliance Range, Dishwasher, Microwave, Refrigerator, Dryer, Washer/Dryer
Laundry Second Floor, In Unit
Exterior
Exterior Feature Deck, Patio, Rain Gutters
Garage Spaces 2.0
Utilities Available for Gas Range
Waterfront false
Roof Type Shingle
Total Parking Spaces 2
Garage Yes
Building
Story 3
Sewer Public Sewer, Private Sewer
Water Well
Others
Senior Community false
Read Less
Bought with Alyson Traficante • Connie Doto Realty Group
GET MORE INFORMATION




