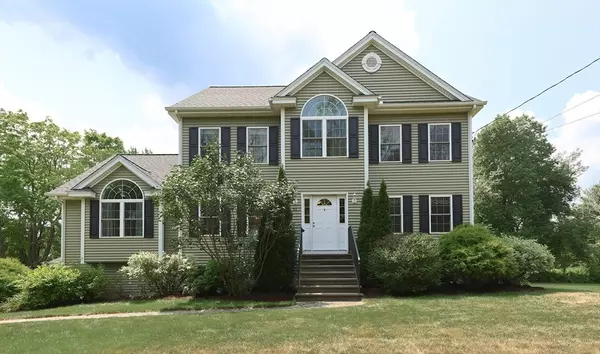For more information regarding the value of a property, please contact us for a free consultation.
51 Nashua Rd Billerica, MA 01862
Want to know what your home might be worth? Contact us for a FREE valuation!

Our team is ready to help you sell your home for the highest possible price ASAP
Key Details
Sold Price $1,000,000
Property Type Single Family Home
Sub Type Single Family Residence
Listing Status Sold
Purchase Type For Sale
Square Footage 3,352 sqft
Price per Sqft $298
MLS Listing ID 73272996
Sold Date 09/27/24
Style Colonial
Bedrooms 4
Full Baths 3
Half Baths 1
HOA Y/N false
Year Built 2013
Annual Tax Amount $11,186
Tax Year 2024
Lot Size 1.150 Acres
Acres 1.15
Property Description
Must See Colonial in a prime North Billerica location, where an open floor plan and natural light create a welcoming atmosphere. Four generous bedrooms, three full bathrooms, and one half-bath, this home offers ample space for comfortable living. The large eat-in kitchen features granite counters, stainless steel appliances, a pantry, and a sizable island, seamlessly transitioning to a deck ideal for entertaining. The dining room impresses with a tray ceiling and elegant molding, while the family room boasts a cathedral ceiling and a cozy gas fireplace. Hardwood flooring graces the entire first floor, adding warmth and beauty. A substantial walk-up attic presents the potential for additional finished space. The finished basement includes a bonus room, expanding the living area even further. Solar panels are owned, covering electricity costs and adding to the home's energy efficiency and cost savings. Set on a large, leveled lot! Located near major routes and the Town Center!
Location
State MA
County Middlesex
Area North Billerica
Zoning 3
Direction Corner of Rangeway Rd and Nashua Rd. Driveway on Rangeway
Rooms
Family Room Cathedral Ceiling(s), Ceiling Fan(s), Flooring - Hardwood, Recessed Lighting
Basement Finished, Garage Access
Primary Bedroom Level Second
Dining Room Flooring - Hardwood, Wainscoting
Kitchen Flooring - Hardwood, Dining Area, Balcony / Deck, Pantry, Countertops - Stone/Granite/Solid, Kitchen Island, Recessed Lighting, Stainless Steel Appliances
Interior
Interior Features Bathroom - Full, Bathroom, Walk-up Attic
Heating Forced Air, Natural Gas
Cooling Central Air
Flooring Tile, Carpet, Hardwood, Flooring - Stone/Ceramic Tile
Fireplaces Number 1
Fireplaces Type Family Room
Appliance Gas Water Heater, Tankless Water Heater, Range, Dishwasher, Microwave, Refrigerator, Washer, Dryer
Laundry Flooring - Stone/Ceramic Tile, First Floor
Exterior
Exterior Feature Deck - Composite, Sprinkler System
Garage Spaces 2.0
Community Features Shopping, Golf
Utilities Available for Gas Range, for Gas Oven
Waterfront false
Roof Type Shingle
Total Parking Spaces 4
Garage Yes
Building
Lot Description Corner Lot
Foundation Concrete Perimeter
Sewer Private Sewer
Water Public
Schools
Elementary Schools Dutile
Middle Schools Marshall
High Schools Bmhs
Others
Senior Community false
Acceptable Financing Contract
Listing Terms Contract
Read Less
Bought with Sam Kiwanuka • Cameron Real Estate Group
GET MORE INFORMATION




