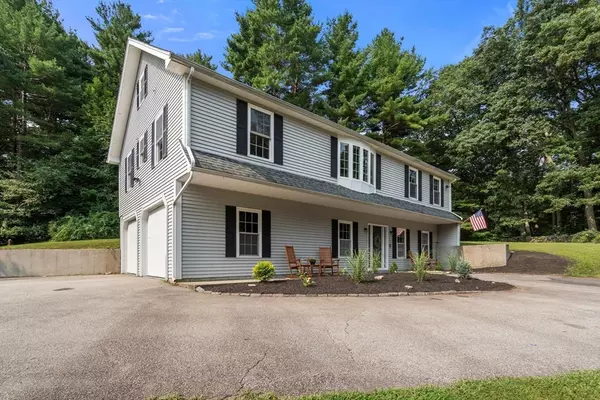For more information regarding the value of a property, please contact us for a free consultation.
10 Lovett Rd Oxford, MA 01540
Want to know what your home might be worth? Contact us for a FREE valuation!

Our team is ready to help you sell your home for the highest possible price ASAP
Key Details
Sold Price $595,000
Property Type Single Family Home
Sub Type Single Family Residence
Listing Status Sold
Purchase Type For Sale
Square Footage 2,368 sqft
Price per Sqft $251
MLS Listing ID 73280018
Sold Date 09/27/24
Style Raised Ranch,Split Entry
Bedrooms 4
Full Baths 3
HOA Y/N false
Year Built 1996
Annual Tax Amount $6,593
Tax Year 2024
Lot Size 3.960 Acres
Acres 3.96
Property Description
Instantly feel at home in this stunning, newly renovated home in a perfect location just minutes from I-395 and down the road from restaurants and stores! This large and beautifully renovated home offers central AC and an open floor plan with cathedral ceilings and a charming fireplace. All bedrooms are generously sized and the master bedroom features a full, private bathroom. New appliances and modern LED bathroom mirrors and LEDs in the kitchen. Plenty of space for entertainment inside and outside on the patio. Fenced in backyard makes the house perfect for families with kids or animals. Oversized 2-car garage will fit big cars such as a pickup truck or a contractor van!
Location
State MA
County Worcester
Zoning R1
Direction Use GPS
Rooms
Family Room Ceiling Fan(s), Flooring - Vinyl, Window(s) - Bay/Bow/Box, Balcony / Deck, Cable Hookup, Deck - Exterior, High Speed Internet Hookup, Open Floorplan
Basement Full, Finished
Primary Bedroom Level Main, First
Dining Room Cathedral Ceiling(s), Ceiling Fan(s), Flooring - Vinyl, Cable Hookup, Deck - Exterior, Exterior Access, High Speed Internet Hookup, Open Floorplan, Remodeled
Kitchen Skylight, Cathedral Ceiling(s), Flooring - Vinyl, Dining Area, Countertops - Stone/Granite/Solid, Cabinets - Upgraded, Exterior Access, Open Floorplan, Recessed Lighting, Remodeled
Interior
Heating Forced Air, Oil
Cooling Central Air
Flooring Vinyl
Fireplaces Number 1
Fireplaces Type Dining Room, Family Room, Living Room
Appliance Water Heater, Range, Dishwasher, Refrigerator, Plumbed For Ice Maker
Laundry Electric Dryer Hookup, Washer Hookup
Exterior
Exterior Feature Patio
Garage Spaces 2.0
Fence Fenced/Enclosed
Community Features Shopping, Medical Facility
Utilities Available for Electric Range, for Electric Oven, for Electric Dryer, Washer Hookup, Icemaker Connection
Waterfront false
Roof Type Shingle
Total Parking Spaces 6
Garage Yes
Building
Lot Description Wooded
Foundation Concrete Perimeter
Sewer Private Sewer
Water Private
Others
Senior Community false
Acceptable Financing Contract
Listing Terms Contract
Read Less
Bought with Maria Troka • A & E Realty Company, Inc.
GET MORE INFORMATION




