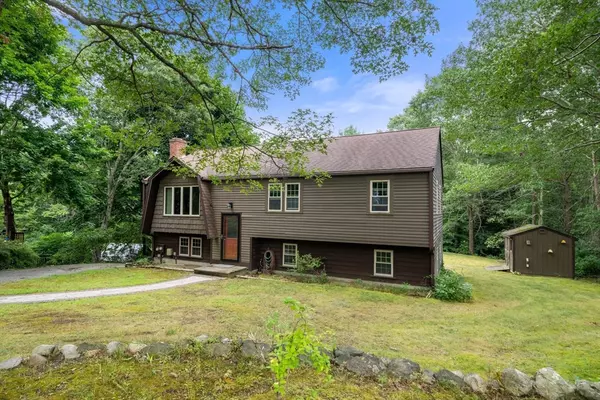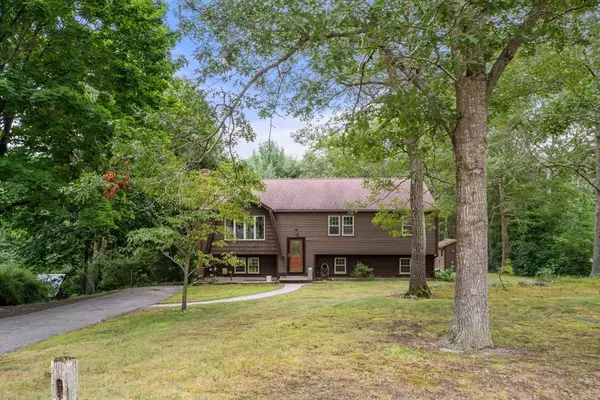For more information regarding the value of a property, please contact us for a free consultation.
30 Jacqueline Lane Plymouth, MA 02360
Want to know what your home might be worth? Contact us for a FREE valuation!

Our team is ready to help you sell your home for the highest possible price ASAP
Key Details
Sold Price $540,000
Property Type Single Family Home
Sub Type Single Family Residence
Listing Status Sold
Purchase Type For Sale
Square Footage 1,684 sqft
Price per Sqft $320
MLS Listing ID 73279571
Sold Date 09/27/24
Style Raised Ranch
Bedrooms 3
Full Baths 2
HOA Y/N false
Year Built 1973
Annual Tax Amount $6,041
Tax Year 2024
Lot Size 0.610 Acres
Acres 0.61
Property Description
Experience the perfect blend of traditional charm and modern convenience in this delightful raised ranch-style home in West Plymouth! This 3 bedroom, 2 bathroom home is designed for easy living with all bedrooms and main living areas located on one floor. The inviting living room features a cozy wood-burning fireplace, perfect for relaxing evenings. The kitchen, improved in 2023, boasts new countertops, cabinets, a new stove and dishwasher, and a butcher-block island. The bathroom, also refreshed in 2023 - boasts new tile floors, a new vanity, and a replaced shower. Original hardwood floors offer timeless charm. The large finished walk-out basement is perfect for a family room, playroom, or office, with additional unfinished space for storage. Enjoy relaxing or entertaining on the back deck or spacious backyard. Conveniently located within minutes of parks, walking trails, shopping, local restaurants, and the highway, this home offers both serenity and accessibility. Welcome home!
Location
State MA
County Plymouth
Zoning R25
Direction Use GPS; Jan Marie Drive to Jacqueline Lane
Rooms
Family Room Flooring - Vinyl
Basement Finished
Primary Bedroom Level First
Dining Room Flooring - Hardwood
Kitchen Flooring - Stone/Ceramic Tile
Interior
Heating Electric Baseboard
Cooling Window Unit(s)
Flooring Vinyl, Hardwood
Fireplaces Number 2
Fireplaces Type Living Room
Appliance Water Heater, Range, Dishwasher, Refrigerator, Freezer, Washer, Dryer
Exterior
Exterior Feature Deck
Community Features Public Transportation, Shopping, Tennis Court(s), Park, Walk/Jog Trails, Golf, Medical Facility, Highway Access, Public School
Waterfront false
Total Parking Spaces 4
Garage No
Building
Lot Description Gentle Sloping
Foundation Concrete Perimeter
Sewer Private Sewer
Water Public
Others
Senior Community false
Read Less
Bought with Jack Gately • Jack Gately Real Estate, LLC
GET MORE INFORMATION




