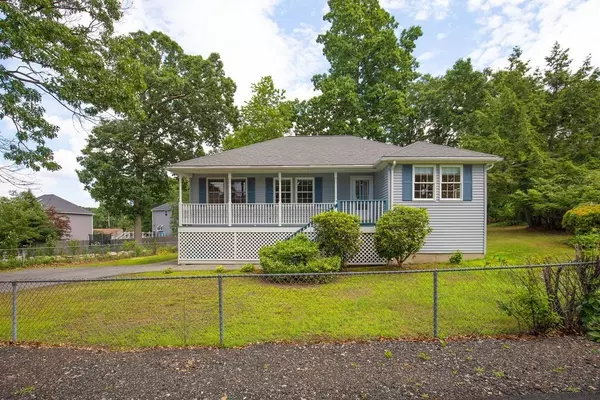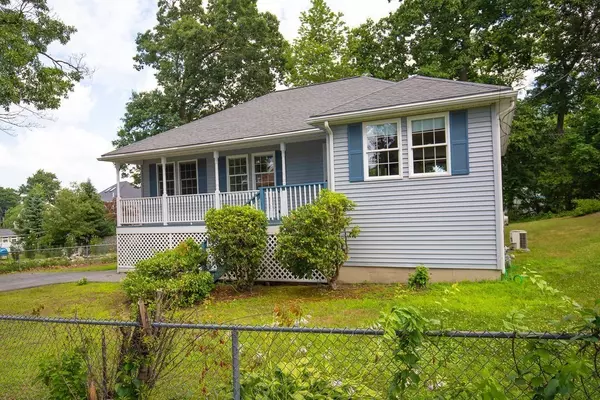For more information regarding the value of a property, please contact us for a free consultation.
23 Cady Street Billerica, MA 01821
Want to know what your home might be worth? Contact us for a FREE valuation!

Our team is ready to help you sell your home for the highest possible price ASAP
Key Details
Sold Price $605,000
Property Type Single Family Home
Sub Type Single Family Residence
Listing Status Sold
Purchase Type For Sale
Square Footage 1,459 sqft
Price per Sqft $414
MLS Listing ID 73269111
Sold Date 09/06/24
Style Ranch
Bedrooms 3
Full Baths 2
HOA Y/N false
Year Built 1998
Annual Tax Amount $5,525
Tax Year 2024
Lot Size 9,583 Sqft
Acres 0.22
Property Description
Welcome to beautiful Billerica and this absolute charmer on Cady Street. This 3 bedroom, 2 bathroom, ranch style home is conveniently located and in excellent condition. Upon entrance you are welcomed by an open concept living room and kitchen with pristine hardwood floors and rear access to a 11x10 deck overlooking the fully fenced in yard. Main level living also boasts two bedrooms and a full bathroom. The walk-out basement has endless opportunity and in-law potential. The fully finished area highlights a bedroom, full bathroom with laundry and den area. Other notable features include: central air, updated roof and water heater, town water/sewer, natural gas, farmers porch and gutters. The property is in close proximity to many amenities including shopping, schools, highway access, public transportation and Micozzi Beach. Home is accessible and easy to show. Don't miss your chance to dance with this Lady on Cady!
Location
State MA
County Middlesex
Area Nutting Lake
Zoning 1
Direction Middlesex Turnpike to Friendship St. to Cady St. Use GPS from current location. Multiple Routes.
Rooms
Family Room Flooring - Wall to Wall Carpet, Exterior Access
Basement Full, Crawl Space, Finished, Walk-Out Access, Interior Entry
Primary Bedroom Level Main, First
Kitchen Flooring - Hardwood, Dining Area, Kitchen Island, Deck - Exterior, Exterior Access, Recessed Lighting, Slider, Lighting - Overhead
Interior
Interior Features Closet, Cable Hookup, Lighting - Overhead, Den
Heating Baseboard, Natural Gas
Cooling Central Air
Flooring Tile, Carpet, Laminate, Hardwood, Flooring - Vinyl
Appliance Gas Water Heater, Range, Dishwasher, Disposal, Microwave, Refrigerator, Washer, Dryer
Laundry Bathroom - Full, Flooring - Stone/Ceramic Tile, Gas Dryer Hookup, Washer Hookup, Lighting - Overhead, In Basement
Exterior
Exterior Feature Porch, Deck, Deck - Wood, Rain Gutters, Fenced Yard
Fence Fenced/Enclosed, Fenced
Community Features Public Transportation, Shopping, Tennis Court(s), Park, Walk/Jog Trails, Golf, Medical Facility, Laundromat, Bike Path, Conservation Area, Highway Access, House of Worship, Public School, T-Station
Utilities Available for Gas Range, for Gas Dryer, Washer Hookup
Waterfront false
Waterfront Description Beach Front,Lake/Pond,Walk to
View Y/N Yes
View Scenic View(s)
Roof Type Shingle
Total Parking Spaces 6
Garage No
Building
Lot Description Cleared, Level
Foundation Concrete Perimeter
Sewer Public Sewer
Water Public
Schools
Elementary Schools Parker/Ditson
Middle Schools Locke
High Schools Bmhs/Shaw Tech
Others
Senior Community false
Acceptable Financing Contract
Listing Terms Contract
Read Less
Bought with Alpha Group • Compass
GET MORE INFORMATION




