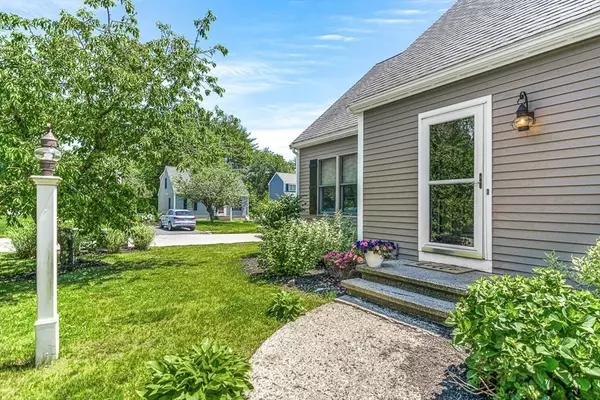For more information regarding the value of a property, please contact us for a free consultation.
27A Andrews Farm Rd Boxford, MA 01921
Want to know what your home might be worth? Contact us for a FREE valuation!

Our team is ready to help you sell your home for the highest possible price ASAP
Key Details
Sold Price $680,000
Property Type Single Family Home
Sub Type Single Family Residence
Listing Status Sold
Purchase Type For Sale
Square Footage 2,211 sqft
Price per Sqft $307
MLS Listing ID 73253662
Sold Date 08/29/24
Style Cape
Bedrooms 3
Full Baths 2
HOA Y/N false
Year Built 1992
Annual Tax Amount $7,245
Tax Year 2024
Lot Size 10,018 Sqft
Acres 0.23
Property Description
This turn-key cape is located in a friendly neighborhood and presents a convenient layout, modern interior and excellent yard space. You'll be greeted by the cozy main living area inviting you to a newly remodeled white kitchen featuring center island, SS appliances, granite counters & custom cabinetry. First floor bedroom offers a large closet and a full bath across the hall- also a great office alternative. Venture upstairs to find another full bath plus 2 additional bedrooms with high ceilings, one of which features a walk-in closet. The family room in LL has space for any of your wants/needs-game room, gym equipment, playroom? The massive screened-in porch will be your favorite summer spot overlooking the large private fenced-in yard providing ample space to entertain, relax, play, or let your pup run freely. Don’t miss this opportunity to join a wonderful community w sought after school system, local amenities, outdoor recreational activities, and convenient commute.
Location
State MA
County Essex
Zoning RA
Direction Lawrence Rd to Silverbrook Rd to Andews Farm Rd
Rooms
Family Room Closet, Flooring - Wall to Wall Carpet, Cable Hookup, Open Floorplan, Lighting - Overhead
Basement Full, Partially Finished, Interior Entry, Bulkhead, Sump Pump
Primary Bedroom Level Second
Dining Room Flooring - Wood, Window(s) - Picture, Open Floorplan, Slider, Lighting - Pendant
Kitchen Closet, Flooring - Wood, Window(s) - Picture, Dining Area, Countertops - Stone/Granite/Solid, Kitchen Island, Cabinets - Upgraded, Dryer Hookup - Gas, Open Floorplan, Recessed Lighting, Remodeled, Stainless Steel Appliances, Washer Hookup, Lighting - Pendant, Lighting - Overhead
Interior
Interior Features Ceiling Fan(s), Slider, Sun Room
Heating Forced Air, Natural Gas, Pellet Stove
Cooling Central Air
Flooring Tile, Carpet, Hardwood, Flooring - Stone/Ceramic Tile
Appliance Gas Water Heater, Range, Dishwasher, Refrigerator, Washer, Dryer
Laundry First Floor
Exterior
Exterior Feature Porch - Screened, Patio, Sprinkler System, Fenced Yard
Fence Fenced/Enclosed, Fenced
Community Features Shopping, Walk/Jog Trails, Golf, Conservation Area, House of Worship, Private School, Public School
Waterfront false
Roof Type Shingle
Total Parking Spaces 2
Garage No
Building
Lot Description Easements
Foundation Concrete Perimeter
Sewer Private Sewer
Water Well
Schools
Middle Schools Masconomet Ms
High Schools Masconomet Hs
Others
Senior Community false
Read Less
Bought with Deborah Noone • William Raveis R.E. & Home Services
GET MORE INFORMATION




