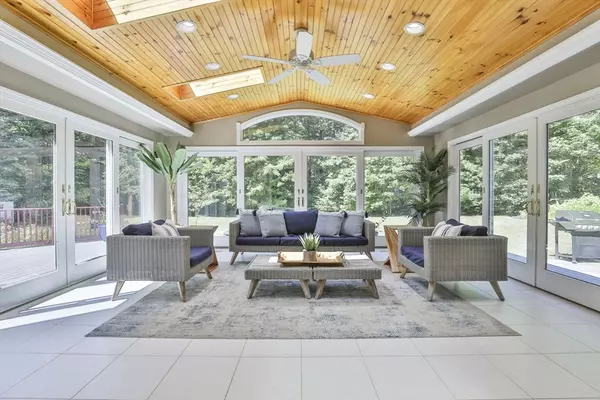For more information regarding the value of a property, please contact us for a free consultation.
113 Great Pond Dr Boxford, MA 01921
Want to know what your home might be worth? Contact us for a FREE valuation!

Our team is ready to help you sell your home for the highest possible price ASAP
Key Details
Sold Price $1,125,000
Property Type Single Family Home
Sub Type Single Family Residence
Listing Status Sold
Purchase Type For Sale
Square Footage 4,031 sqft
Price per Sqft $279
MLS Listing ID 73259873
Sold Date 08/19/24
Style Colonial
Bedrooms 4
Full Baths 3
Half Baths 1
HOA Y/N false
Year Built 1996
Annual Tax Amount $14,941
Tax Year 2024
Lot Size 2.000 Acres
Acres 2.0
Property Description
Sought after Masco school system – a quiet neighborhood just minutes from RT95 with hiking trails and adjacent pond - kayaking, swimming and stocked for fishing. Seller is already moving on; significant price drop supports your choices for updating. 1st floor office, large bedrooms, radiant floor heating for the all-season glass sunroom with a Trex wrap deck and flagstone patio. Kitchen has granite counters, extensive pantry shelving, upgraded cabinets, and a built-in desk. Wall-to-wall stoned fireplace in an oversized family room. Extensive storage throughout the finished lower level - closets lining the front-to-back hallway, extensive built-ins in the theater room as well as the playroom /exercise area along with a floor boarded attic lined with additional energy efficient insulation as well as an extra-long garage – additional sq. footage for shelving, freezer and long enough to hang a canoe.
Location
State MA
County Essex
Zoning Res
Direction Route 97 to Georgetown Rd to Great Pond Dr OR Ipswich Rd to Georgetown Rd to Great Pond Dr
Rooms
Family Room Skylight, Cathedral Ceiling(s), Ceiling Fan(s), Flooring - Wall to Wall Carpet
Basement Full, Finished, Garage Access, Radon Remediation System
Primary Bedroom Level Second
Dining Room Flooring - Hardwood, Window(s) - Bay/Bow/Box, Chair Rail, Wainscoting
Kitchen Flooring - Hardwood, Dining Area, Pantry, Countertops - Stone/Granite/Solid, Breakfast Bar / Nook, Stainless Steel Appliances
Interior
Interior Features Cathedral Ceiling(s), Slider, Closet, Bathroom - Half, Closet/Cabinets - Custom Built, Sun Room, Office, Bathroom, Exercise Room, Media Room
Heating Central, Forced Air, Radiant, Natural Gas
Cooling Central Air
Flooring Tile, Carpet, Hardwood, Flooring - Stone/Ceramic Tile, Flooring - Hardwood, Flooring - Wall to Wall Carpet
Fireplaces Number 1
Fireplaces Type Family Room
Appliance Gas Water Heater, Range, Dishwasher, Washer, Dryer
Laundry Flooring - Stone/Ceramic Tile, Electric Dryer Hookup, Washer Hookup, In Basement
Exterior
Exterior Feature Deck - Composite, Patio, Rain Gutters, Storage, Professional Landscaping, Sprinkler System, Screens, Garden, Invisible Fence, Stone Wall
Garage Spaces 2.0
Fence Invisible
Community Features Shopping, Park, Walk/Jog Trails, Conservation Area, Highway Access
Utilities Available for Electric Range, for Electric Oven, for Electric Dryer
Waterfront false
Roof Type Shingle
Total Parking Spaces 6
Garage Yes
Building
Lot Description Wooded, Easements
Foundation Concrete Perimeter
Sewer Private Sewer
Water Private
Schools
Elementary Schools Cole/Spofford
Middle Schools Masconomet
High Schools Masconomet
Others
Senior Community false
Read Less
Bought with Neve and Magnifico Group • Realty One Group Nest
GET MORE INFORMATION




