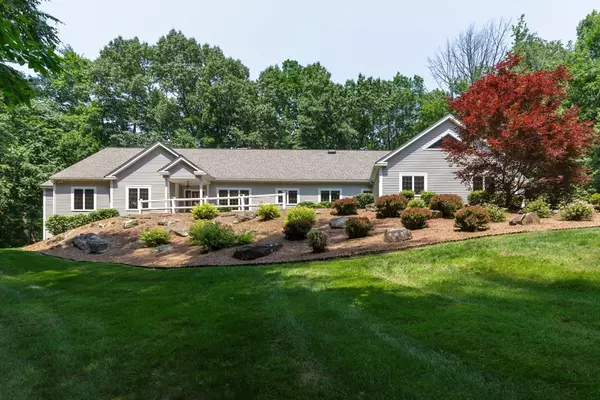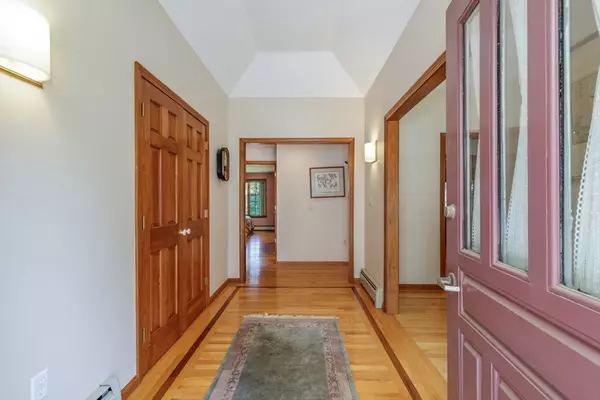For more information regarding the value of a property, please contact us for a free consultation.
3 Pine Knoll Rd Atkinson, NH 03811
Want to know what your home might be worth? Contact us for a FREE valuation!

Our team is ready to help you sell your home for the highest possible price ASAP
Key Details
Sold Price $920,000
Property Type Single Family Home
Sub Type Single Family Residence
Listing Status Sold
Purchase Type For Sale
Square Footage 3,569 sqft
Price per Sqft $257
MLS Listing ID 73255127
Sold Date 08/05/24
Style Ranch
Bedrooms 4
Full Baths 3
HOA Y/N false
Year Built 1993
Annual Tax Amount $11,329
Tax Year 2023
Lot Size 3.260 Acres
Acres 3.26
Property Description
You won't find another one like it... Expansive Ranch offers the perfect blend of comfort and versatility, privately set on 3.26 acres. Located in anestablished neighborhood with a mix of equestrian property, farmland & residential. This property features a unique opportunity with great potential for an attached in-law.960 sq/ft easily converted on 1st floor with an additional 672 of living space available above (check town guidelines). Home was designed and built to be HC Accessible.Wide halls and doorways, Central Air, radiant heat in 3/4 bath. This one-of-a-kind Ranch is exceptionally maintained. Hardwood with cherry in-laid flooring and tile flooringthroughout, solid wood doors, tray ceilings, large rooms including a great room, 4-bedroom spaces, a large bonus room in the basement and over 2000 sq/ft of unfinishedbasement for a massive workshop. The home also has a stand-by generator, large shed, basement entrance from the garage, walk-up attic for storage and more. Great Value!
Location
State NH
County Rockingham
Zoning residentia
Direction East Rd to Pine Knoll. Home is set back from road. Please Don't drive up the driveway for previews.
Rooms
Basement Full, Partially Finished, Garage Access, Concrete
Primary Bedroom Level First
Interior
Heating Forced Air, Oil, Electric
Cooling Central Air
Flooring Wood, Tile, Vinyl
Fireplaces Number 1
Appliance Water Heater, Range, Dishwasher, Microwave, Refrigerator, Washer, Dryer
Laundry First Floor, Washer Hookup
Exterior
Exterior Feature Patio, Sprinkler System, Stone Wall
Garage Spaces 2.0
Community Features Shopping, Park, Stable(s), Golf, Highway Access, Public School
Utilities Available for Electric Range, for Electric Oven, Washer Hookup
Waterfront false
Roof Type Shingle
Total Parking Spaces 6
Garage Yes
Building
Lot Description Wooded, Gentle Sloping
Foundation Concrete Perimeter
Sewer Private Sewer
Water Private
Schools
Elementary Schools Atkinson Academ
Middle Schools Timberlane Ms
High Schools Timberlane Hs
Others
Senior Community false
Read Less
Bought with Non Member • Non Member Office
GET MORE INFORMATION




