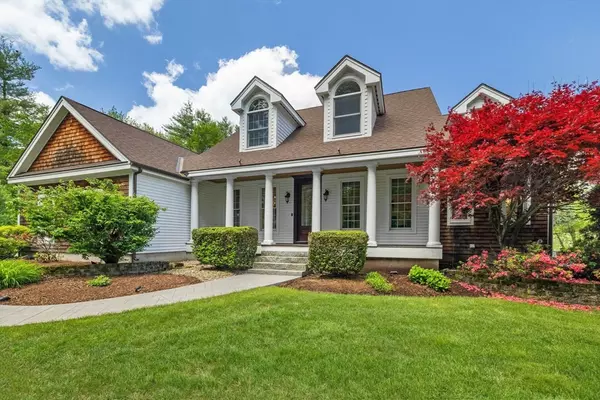For more information regarding the value of a property, please contact us for a free consultation.
46 N Shore Rd Derry, NH 03038
Want to know what your home might be worth? Contact us for a FREE valuation!

Our team is ready to help you sell your home for the highest possible price ASAP
Key Details
Sold Price $1,500,000
Property Type Single Family Home
Sub Type Single Family Residence
Listing Status Sold
Purchase Type For Sale
Square Footage 4,662 sqft
Price per Sqft $321
MLS Listing ID 73244826
Sold Date 07/12/24
Style Cape,Contemporary,Other (See Remarks)
Bedrooms 5
Full Baths 3
Half Baths 1
HOA Y/N false
Year Built 1996
Annual Tax Amount $18,562
Tax Year 2023
Lot Size 3.000 Acres
Acres 3.0
Property Description
This exquisite custom-built Contemporary Cape home is situated in an estate-like setting with stunning field views. The luxurious residence offers 14 meticulously designed rooms, including 5 bedrooms and 4 baths, apprx 4500sqft of living space with exceptional craftsmanship throughout. A grand two-story foyer greets you, setting an elegant tone. The living room boasts a gas fireplace, creating an inviting atmosphere. A first-floor addition provides a bonus living area with natural light and a cathedral ceiling. The formal dining room, adorned with crown molding, is perfect for gatherings. The chef's dream kitchen features an expansive island, high-quality SS appliances and is open to the dining area. The first-floor main bedroom is a serene retreat with tons of natural light and its very own spa-like bathroom.The second floor offers 3 bedrooms and another full bathroom. The basement can be a home gym or theater room. The 3-acre lot offers space for a pool, additional garages, or a barn
Location
State NH
County Rockingham
Zoning LDR
Direction Use GPS
Rooms
Basement Full, Finished, Walk-Out Access, Interior Entry
Primary Bedroom Level Main, First
Dining Room Cathedral Ceiling(s), Closet, Flooring - Hardwood, Window(s) - Bay/Bow/Box, Lighting - Overhead
Interior
Interior Features Wet Bar, Other
Heating Central, Forced Air, Natural Gas
Cooling Central Air, 3 or More
Flooring Tile, Carpet, Hardwood
Fireplaces Number 2
Fireplaces Type Living Room
Appliance Gas Water Heater, Water Heater, Range, Oven, Dishwasher, Microwave, Refrigerator, Washer, Dryer, Water Treatment, Washer/Dryer, Range Hood
Laundry In Basement, Washer Hookup
Exterior
Exterior Feature Porch, Porch - Enclosed, Deck, Patio, Balcony, Storage, Fenced Yard, Garden
Garage Spaces 2.0
Fence Fenced
Community Features Walk/Jog Trails, Bike Path, Conservation Area, Public School, Other
Utilities Available for Gas Range, for Gas Oven, Washer Hookup
Waterfront false
Roof Type Shingle
Total Parking Spaces 12
Garage Yes
Building
Lot Description Corner Lot, Cleared, Level
Foundation Concrete Perimeter
Sewer Public Sewer
Water Private
Schools
High Schools Pinkerton High
Others
Senior Community false
Read Less
Bought with Staci Loeffler • Keller Williams Realty - Londonderry
GET MORE INFORMATION




