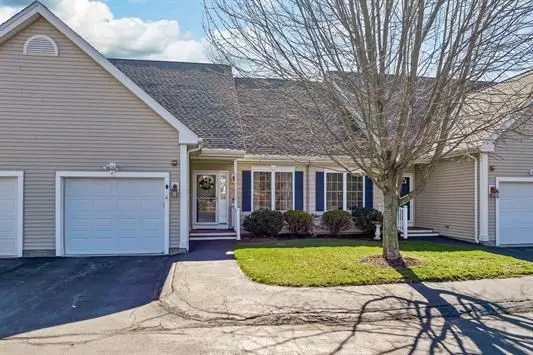For more information regarding the value of a property, please contact us for a free consultation.
71 N High St #4 Derry, NH 03038
Want to know what your home might be worth? Contact us for a FREE valuation!

Our team is ready to help you sell your home for the highest possible price ASAP
Key Details
Sold Price $450,000
Property Type Condo
Sub Type Condominium
Listing Status Sold
Purchase Type For Sale
Square Footage 1,816 sqft
Price per Sqft $247
MLS Listing ID 73220557
Sold Date 05/17/24
Bedrooms 2
Full Baths 2
Half Baths 1
HOA Fees $375/mo
Year Built 2003
Annual Tax Amount $8,727
Tax Year 2023
Property Description
Rare opportunity! Waterview Estates Condo! Nicely appointed 55+ condo on Hoods Pond! Enjoy condo living with serene water views from the comfort of your home or take a scenic walk on the Derry Rail Trail right from your front door! This home offers first floor primary bedroom with full bath and walk-in closet, large dining room with gleaming hardwood floors and vaulted ceiling, nicely appointed kitchen offering granite counters and tile floors, sky-lit, fireplaced living room with vaulted ceiling and sliders to enclosed porch as well as half bath with laundry. Second floor has large loft overlooking the first floor, second bedroom or office and full bath. Last but not least, a full walk-out basement ready for finishing which leads to the lovely back patio with a small garden and beautiful grounds. This home is centrally located, only minutes to all local amenities including shopping, restaurants, theater and music venues, major commuter routes, hospitals, transportation & more!
Location
State NH
County Rockingham
Zoning MHR2
Direction follow GPS
Rooms
Basement Y
Primary Bedroom Level First
Kitchen Countertops - Stone/Granite/Solid
Interior
Interior Features 1/4 Bath, Bathroom, Loft
Heating Forced Air
Cooling Central Air
Flooring Tile, Carpet, Laminate
Fireplaces Number 1
Fireplaces Type Living Room
Appliance Dishwasher, Refrigerator
Laundry First Floor, In Unit, Electric Dryer Hookup, Washer Hookup
Exterior
Exterior Feature Porch - Enclosed
Garage Spaces 1.0
Community Features Walk/Jog Trails, Adult Community
Utilities Available for Electric Range, for Electric Dryer, Washer Hookup
Waterfront true
Waterfront Description Waterfront,Pond
Roof Type Shingle
Total Parking Spaces 1
Garage Yes
Building
Story 2
Sewer Public Sewer
Water Public
Schools
Elementary Schools Grinnell Elem
Middle Schools Gilbert H. Hod
High Schools Pinkerton
Others
Pets Allowed Yes w/ Restrictions
Senior Community true
Read Less
Bought with Matthew McLennan • Century 21 McLennan & Company
GET MORE INFORMATION




