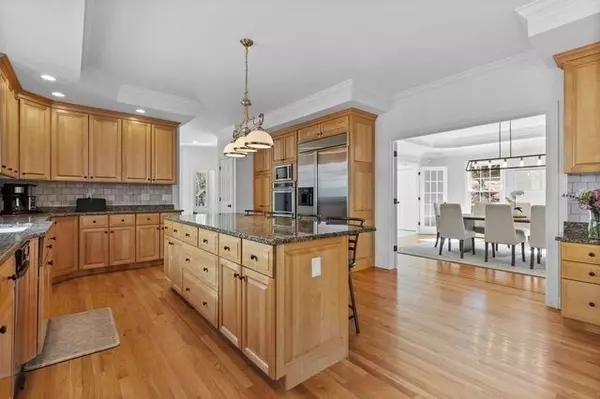For more information regarding the value of a property, please contact us for a free consultation.
10 Bayns Hill Rd Boxford, MA 01921
Want to know what your home might be worth? Contact us for a FREE valuation!

Our team is ready to help you sell your home for the highest possible price ASAP
Key Details
Sold Price $1,400,000
Property Type Single Family Home
Sub Type Single Family Residence
Listing Status Sold
Purchase Type For Sale
Square Footage 4,186 sqft
Price per Sqft $334
MLS Listing ID 73214702
Sold Date 05/10/24
Style Colonial
Bedrooms 4
Full Baths 3
Half Baths 2
HOA Y/N false
Year Built 2000
Annual Tax Amount $16,640
Tax Year 2024
Lot Size 2.090 Acres
Acres 2.09
Property Description
BETTER THAN NEW CONSTRUCTION Colonial, with LUXURY FEATURES throughout! Nearly $200K of RECENT UPGRADES: NEW ROOF, NEW GLEAMING HARDWOOD FLOORS, MULTI-LEVEL BACK DECK & MORE (see attached list) Glide through the homes Foyer & enjoy an OPEN CONCEPT FLOOR PLAN with great flow & an abundance of natural light throughout! An updated GOURMET KITCHEN with granite countertops & maple cabinetry, oversized center island & bonus eat-in area. Large family room with fireplace (& adjoining game room with full wet bar), a sun-drenched living room (with 2nd fireplace!), Dining Room, and HOME OFFICE round off the first floor. Upstairs, a LUXURY PRIMARY BEDROOM SUITE with SPA-LIKE bathroom & WALK-IN CLOSET. 3 add'l bedrooms complete the second floor, incl a second SUITE with private BR. Oversized 3 car garage & a WALKOUT & BRIGHT lower level. Professionally landscaped property with plenty of privacy + direct access to trails / conservation land. TOP SCHOOLS & THE PERFECT HOME, NOTHING TO DO BUT MOVE IN!
Location
State MA
County Essex
Zoning RA
Direction Enjoy access to Witch Hollow Farm Conservation area & trails, AND JUST MINUTES TO I-95!
Rooms
Family Room Skylight, Cathedral Ceiling(s), Ceiling Fan(s), Flooring - Wall to Wall Carpet, French Doors, Cable Hookup, Open Floorplan
Basement Full, Walk-Out Access, Interior Entry, Garage Access
Primary Bedroom Level Second
Dining Room Flooring - Hardwood, French Doors, Chair Rail, Open Floorplan, Recessed Lighting, Lighting - Overhead, Crown Molding
Kitchen Closet/Cabinets - Custom Built, Flooring - Hardwood, Dining Area, Pantry, Countertops - Stone/Granite/Solid, Countertops - Upgraded, Kitchen Island, Cabinets - Upgraded, Cable Hookup, Deck - Exterior, Exterior Access, Open Floorplan, Recessed Lighting, Slider, Stainless Steel Appliances, Crown Molding
Interior
Interior Features Closet/Cabinets - Custom Built, Wet bar, Cable Hookup, High Speed Internet Hookup, Lighting - Overhead, Crown Molding, Bathroom - 3/4, Bathroom - With Shower Stall, Closet - Linen, Open Floorplan, Bathroom - Half, Pedestal Sink, Closet, Game Room, Home Office, Bathroom, Foyer, Mud Room, Central Vacuum, Wet Bar, Wired for Sound, High Speed Internet
Heating Forced Air, Natural Gas
Cooling Central Air
Flooring Tile, Marble, Hardwood, Flooring - Wall to Wall Carpet, Flooring - Hardwood, Flooring - Stone/Ceramic Tile, Flooring - Marble
Fireplaces Number 2
Fireplaces Type Family Room, Living Room
Appliance Gas Water Heater, Water Heater, Oven, Dishwasher, Disposal, Range, Refrigerator, Water Treatment, Water Softener, Other, Plumbed For Ice Maker
Laundry Flooring - Stone/Ceramic Tile, Main Level, Electric Dryer Hookup, Washer Hookup, Sink, First Floor, Gas Dryer Hookup
Exterior
Exterior Feature Deck - Composite, Rain Gutters, Professional Landscaping, Sprinkler System, Decorative Lighting, Screens, Stone Wall
Garage Spaces 3.0
Community Features Public Transportation, Shopping, Pool, Tennis Court(s), Park, Walk/Jog Trails, Stable(s), Golf, Medical Facility, Laundromat, Bike Path, Conservation Area, Highway Access, House of Worship, Marina, Private School, Public School, T-Station, University
Utilities Available for Gas Range, for Electric Oven, for Gas Dryer, Washer Hookup, Icemaker Connection
Waterfront false
Waterfront Description Beach Front,Lake/Pond,Beach Ownership(Public)
Roof Type Shingle
Total Parking Spaces 6
Garage Yes
Building
Lot Description Cul-De-Sac, Level
Foundation Concrete Perimeter
Sewer Private Sewer
Water Private
Schools
Elementary Schools Cole / Spofford
Middle Schools Masconomet
High Schools Masconomet
Others
Senior Community false
Read Less
Bought with The Tabassi Team • RE/MAX Partners Relocation
GET MORE INFORMATION




