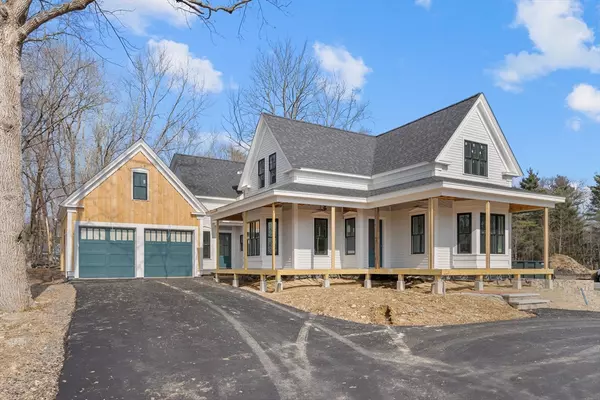For more information regarding the value of a property, please contact us for a free consultation.
16 Olde Forge Easton, MA 02375
Want to know what your home might be worth? Contact us for a FREE valuation!

Our team is ready to help you sell your home for the highest possible price ASAP
Key Details
Sold Price $1,520,000
Property Type Single Family Home
Sub Type Single Family Residence
Listing Status Sold
Purchase Type For Sale
Square Footage 2,900 sqft
Price per Sqft $524
Subdivision Olde Forge Commons
MLS Listing ID 73207034
Sold Date 05/07/24
Style Colonial,Farmhouse
Bedrooms 5
Full Baths 3
HOA Fees $200/mo
HOA Y/N true
Year Built 2024
Tax Year 2024
Lot Size 0.550 Acres
Acres 0.55
Property Description
30 DAY COMPLETION - Be a part of this ONE of a KIND, completely custom, historic renovation in the heart of OLDE FORGE COMMONS, Easton’s newest subdivision. The existing home has undergone a thoughtful transformation by Eckstrom Builders, a local design/ build firm who has SPARED NO EXPENSE in bringing this circa 1880’s farmhouse up to, and beyond today’s standards. Completely REFRAMED from the inside out, this home is like new construction while keeping the charm of the original farmhouse. Open concept living provides ample opportunity to host with the fireplaced family room & dining room right off the massive custom kitchen with Thermador appliances, quartz countertops & a walk in pantry. Features include a primary suite with 2 walk in's & an amazing spa like full bath, a 1st flr guest BR suite w/ study and jack & jill bath, large mudroom, wrap around farmers porch, 2 car garage, circular driveway and so much more!
Location
State MA
County Bristol
Zoning R
Direction GPS 20 OUTH STREET. Route 106 to South Street to Olde Forge Lane. New subdivision
Rooms
Basement Full, Partial, Bulkhead, Sump Pump, Concrete, Unfinished
Primary Bedroom Level Second
Dining Room Flooring - Hardwood
Kitchen Flooring - Hardwood, Kitchen Island, Cabinets - Upgraded, Open Floorplan
Interior
Heating Central, Forced Air, Natural Gas
Cooling Central Air
Flooring Wood, Tile
Fireplaces Number 1
Appliance Gas Water Heater, Tankless Water Heater, Range, Dishwasher, Microwave, Refrigerator, Freezer, Plumbed For Ice Maker
Laundry Flooring - Stone/Ceramic Tile, First Floor, Electric Dryer Hookup, Washer Hookup
Exterior
Exterior Feature Porch, Patio, Professional Landscaping, Sprinkler System
Garage Spaces 2.0
Community Features Shopping, Walk/Jog Trails, Golf, Conservation Area, Highway Access, House of Worship, Public School, University, Sidewalks
Utilities Available for Gas Range, for Electric Oven, for Electric Dryer, Washer Hookup, Icemaker Connection
Waterfront false
Roof Type Shingle,Metal
Total Parking Spaces 8
Garage Yes
Building
Lot Description Cul-De-Sac, Wooded, Level
Foundation Stone
Sewer Public Sewer
Water Public
Schools
Elementary Schools Blanche Ames
Middle Schools Easton Middle
High Schools Oliver Ames
Others
Senior Community false
Read Less
Bought with Ethan Eckstrom • William Raveis R.E. & Home Services
GET MORE INFORMATION




