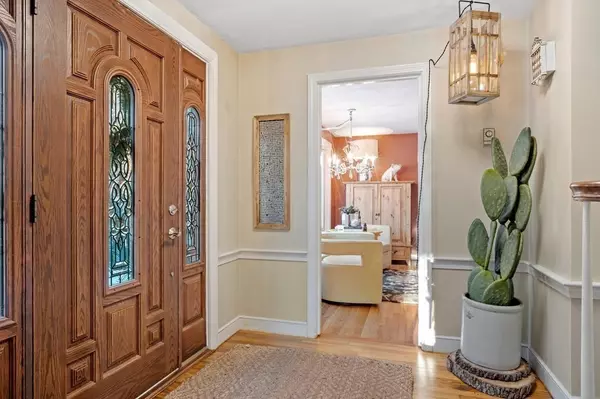For more information regarding the value of a property, please contact us for a free consultation.
6 Oxford Road Hampstead, NH 03841
Want to know what your home might be worth? Contact us for a FREE valuation!

Our team is ready to help you sell your home for the highest possible price ASAP
Key Details
Sold Price $575,000
Property Type Single Family Home
Sub Type Single Family Residence
Listing Status Sold
Purchase Type For Sale
Square Footage 2,228 sqft
Price per Sqft $258
MLS Listing ID 73194937
Sold Date 02/16/24
Style Cape
Bedrooms 3
Full Baths 1
Half Baths 1
HOA Y/N false
Year Built 1962
Annual Tax Amount $8,151
Tax Year 2022
Lot Size 0.600 Acres
Acres 0.6
Property Description
Cherished Custom Cape exudes pride of ownership! This inviting home features a thoughtfully designed floor plan, with generously sized rooms that provide ample space for both relaxation and entertainment. The main level boasts a welcoming foyer, front to back living room with fireplace, eat in kitchen with breakfast bar, separate dining room, half bath, and mud room with laundry. Completing the first floor layout is a charming 3-season room and deck. This versatile space is perfect for enjoying sunny days, cool evenings, or simply unwinding with a good book. Upstairs there are three spacious bedrooms with ample closet space and a full bath. Walk out finished lower level with fireplace and bar area makes a great family room and game room. The fenced in yard is a private oasis with hot tub, heated in-ground salt water pool, patio, custom stonework, and landscaping. Neighborhood setting with easy access to commuter routes. OPEN HOUSES SATURDAY 1/20 AND SUNDAY 1/21 FROM 12pm-2pm.
Location
State NH
County Rockingham
Zoning A-RES
Direction 111 to York Road or Tewksbury Road, then to Oxford Road.
Rooms
Family Room Closet, Lighting - Overhead
Basement Full, Finished, Walk-Out Access, Interior Entry, Concrete
Primary Bedroom Level Second
Dining Room Flooring - Hardwood, Chair Rail, Lighting - Overhead
Kitchen Ceiling Fan(s), Flooring - Stone/Ceramic Tile, Dining Area, Breakfast Bar / Nook, Exterior Access, Recessed Lighting, Lighting - Overhead
Interior
Interior Features Closet, Ceiling Fan(s), Entrance Foyer, Mud Room, Sun Room, Central Vacuum
Heating Radiant, Electric
Cooling Wall Unit(s)
Flooring Tile, Hardwood, Flooring - Hardwood, Flooring - Stone/Ceramic Tile
Fireplaces Number 2
Fireplaces Type Family Room, Living Room
Appliance Oven, Dishwasher, Microwave, Countertop Range, Utility Connections for Electric Range, Utility Connections for Electric Oven, Utility Connections for Electric Dryer
Laundry Dryer Hookup - Electric, Washer Hookup, Main Level, First Floor
Exterior
Exterior Feature Balcony / Deck, Porch - Screened, Deck - Wood, Patio, Pool - Inground Heated, Rain Gutters, Hot Tub/Spa, Professional Landscaping, Decorative Lighting, Screens, Fenced Yard, Stone Wall
Fence Fenced/Enclosed, Fenced
Pool Pool - Inground Heated
Utilities Available for Electric Range, for Electric Oven, for Electric Dryer, Washer Hookup
Waterfront false
Roof Type Shingle
Total Parking Spaces 6
Garage No
Private Pool true
Building
Foundation Concrete Perimeter
Sewer Private Sewer
Water Private
Schools
Elementary Schools Hamp. Central
Middle Schools Hamp. Middle
High Schools Pinkerton
Others
Senior Community false
Read Less
Bought with Eva Nicholas • Coldwell Banker Realty - Haverhill
GET MORE INFORMATION




