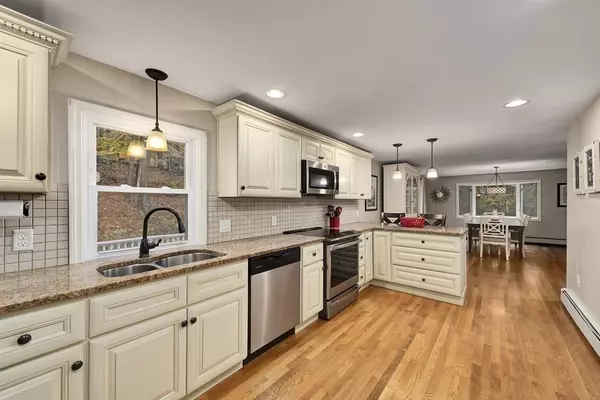For more information regarding the value of a property, please contact us for a free consultation.
30 Silvermine Rd Boxford, MA 01921
Want to know what your home might be worth? Contact us for a FREE valuation!

Our team is ready to help you sell your home for the highest possible price ASAP
Key Details
Sold Price $805,000
Property Type Single Family Home
Sub Type Single Family Residence
Listing Status Sold
Purchase Type For Sale
Square Footage 2,639 sqft
Price per Sqft $305
MLS Listing ID 73176392
Sold Date 12/08/23
Style Cape
Bedrooms 4
Full Baths 2
HOA Y/N false
Year Built 1971
Annual Tax Amount $9,226
Tax Year 2023
Lot Size 2.080 Acres
Acres 2.08
Property Description
Fabulous turn-key Cape home in west Boxford on over 2 acres! Enjoy the updated kitchen with granite counters, newer appliances and breakfast bar with pendant lighting, which opens to the large dining area and living room. Gather in front of the fireplace in the sunny family room with cathedral ceiling or curl up in the sunroom with a book and enjoy the privacy! There is a first floor primary bedroom with double closets and an adjoining full bath with tiled shower, with three large bedrooms upstairs and a second full bath. The bonus room downstairs makes a great hangout space, workout area or playroom with wall to wall carpeting and recessed lighting. Lots of extra features incl beautiful hardwood floors, upgraded bathrooms, large 14x37 deck accessed from the sun & dining rooms, extra storage over the garage, whole house generator, new driveway and new 4-bedroom septic. 5 miles to commuter rail, 1 mile to West Boxford center and in the Masconomet school district--don't miss this one!
Location
State MA
County Essex
Area West Boxford
Zoning RA
Direction Washington St or Main St to Silvermine Rd.
Rooms
Family Room Cathedral Ceiling(s), Flooring - Hardwood, French Doors, Recessed Lighting, Wainscoting
Basement Full, Partially Finished, Bulkhead, Sump Pump
Primary Bedroom Level First
Dining Room Flooring - Hardwood, Window(s) - Bay/Bow/Box, Deck - Exterior
Kitchen Flooring - Hardwood, Countertops - Stone/Granite/Solid, Recessed Lighting
Interior
Interior Features Recessed Lighting, Ceiling - Vaulted, Bonus Room, Sun Room
Heating Baseboard, Oil
Cooling None
Flooring Flooring - Wall to Wall Carpet, Flooring - Hardwood
Fireplaces Number 1
Fireplaces Type Family Room, Wood / Coal / Pellet Stove
Appliance Range, Dishwasher, Microwave, Refrigerator, Water Softener, Utility Connections for Electric Dryer
Laundry In Basement, Washer Hookup
Exterior
Exterior Feature Porch, Deck, Rain Gutters, Storage
Garage Spaces 2.0
Utilities Available for Electric Dryer, Washer Hookup
Waterfront false
Roof Type Shingle
Total Parking Spaces 4
Garage Yes
Building
Lot Description Gentle Sloping
Foundation Concrete Perimeter
Sewer Private Sewer
Water Private
Schools
Elementary Schools Cole/Spofford
Middle Schools Masconomet
High Schools Masconomet
Others
Senior Community false
Read Less
Bought with Linda Hayes • William Raveis R.E. & Home Services
GET MORE INFORMATION




