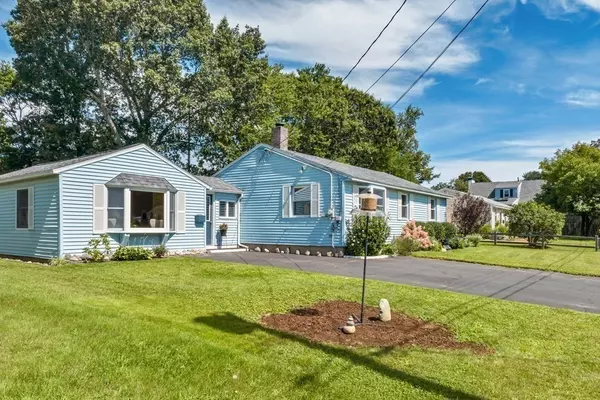For more information regarding the value of a property, please contact us for a free consultation.
13 Holly Lane Hampton, NH 03842
Want to know what your home might be worth? Contact us for a FREE valuation!

Our team is ready to help you sell your home for the highest possible price ASAP
Key Details
Sold Price $570,000
Property Type Single Family Home
Sub Type Single Family Residence
Listing Status Sold
Purchase Type For Sale
Square Footage 1,264 sqft
Price per Sqft $450
MLS Listing ID 73147128
Sold Date 10/05/23
Style Ranch
Bedrooms 3
Full Baths 1
HOA Y/N false
Year Built 1946
Annual Tax Amount $4,291
Tax Year 2022
Lot Size 7,840 Sqft
Acres 0.18
Property Description
Discover your coastal dream home! This single-level gem offers effortless living, just a stone's throw from Hampton downtown. Immerse yourself in the seaside lifestyle with sandy beaches a mere 1.5 miles away. This home boasts a unique feature: a custom-built listening/media room that doubles as living space. Delight in its carefully crafted acoustics and architectural design, ensuring optimal sound quality. Step outside to your enchanting, fenced backyard oasis featuring an above-ground pool, storage shed, and raised gardens. Nestled in a desirable neighborhood on a side street, convenience is at your fingertips. Commuting is a breeze, and a variety of shops and restaurants are within easy reach. The media room is truly a masterpiece, advertised in NH Home Magazine, showcasing cutting-edge acoustic treatment and high-end carpentry. Efficient natural gas heating, public water and sewer systems. House has been pre-inspected! Showings by appt.
Location
State NH
County Rockingham
Zoning RA
Direction Head west on Winnacunnet Rd, right to Edgewood Dr, left to Morningside Dr, left to Holly Ln.
Rooms
Primary Bedroom Level First
Kitchen Closet/Cabinets - Custom Built
Interior
Interior Features Entrance Foyer
Heating Baseboard, Radiant, Natural Gas, Wood Stove
Cooling None
Flooring Tile, Vinyl, Laminate, Hardwood
Appliance Dishwasher, Microwave, Refrigerator, Washer, Dryer, Other
Laundry First Floor
Exterior
Exterior Feature Patio, Pool - Above Ground, Storage, Fenced Yard, Garden
Fence Fenced
Pool Above Ground
Community Features Public Transportation, Shopping, Park, Walk/Jog Trails, Golf, Medical Facility, Bike Path, Highway Access, House of Worship, Marina, Private School, Public School
Waterfront false
Waterfront Description Beach Front, Ocean, 1 to 2 Mile To Beach, Beach Ownership(Public)
Roof Type Shingle
Total Parking Spaces 4
Garage No
Private Pool true
Building
Lot Description Level
Foundation Slab
Sewer Public Sewer
Water Public
Schools
Elementary Schools Adeline Marston
Middle Schools Hampton Academy
High Schools Winnacunnet
Others
Senior Community false
Read Less
Bought with Non Member • Non Member Office
GET MORE INFORMATION




