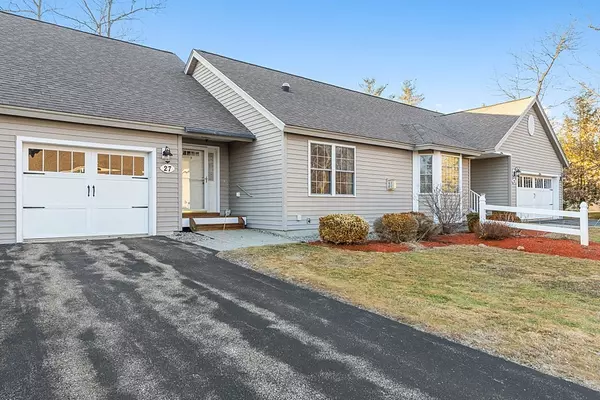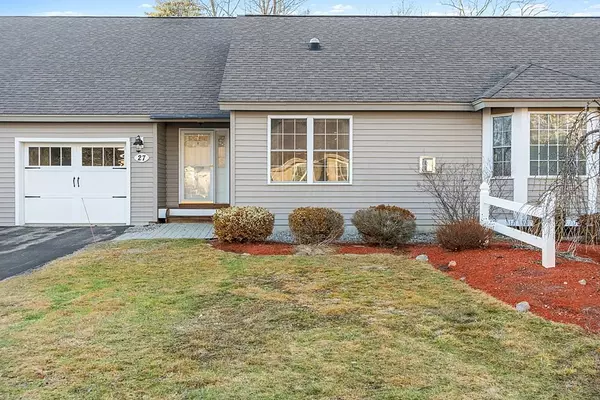For more information regarding the value of a property, please contact us for a free consultation.
27 Linden #27 Hampstead, NH 03826
Want to know what your home might be worth? Contact us for a FREE valuation!

Our team is ready to help you sell your home for the highest possible price ASAP
Key Details
Sold Price $415,000
Property Type Single Family Home
Sub Type Condex
Listing Status Sold
Purchase Type For Sale
Square Footage 1,421 sqft
Price per Sqft $292
MLS Listing ID 73079784
Sold Date 03/08/23
Bedrooms 1
Full Baths 1
Half Baths 1
HOA Fees $320/mo
HOA Y/N true
Year Built 2005
Annual Tax Amount $6,145
Tax Year 2021
Property Description
Highly sought-after Condo in Angle Pond Woods is now available! Walk into this bright, sun-drenched unit with loads of potential. 1st floor is Open Concept, fireplaced Living Room, Cathedral ceilings, gorgeous eat in Kitchen with tons of counter space and ample cabinets. Steps away is the generous sized en-suite Bedroom, double closets, & sliders out to your private deck. Main bathroom is spacious and airy, double vanity, linen closet and more cabinets for additional storage. Second bath is where washer & dryer are located. Single floor living at its' best. Wait, there's more. Lower level has been framed, 3rd bathroom has been plumbed, just waiting for the finishing touches. Windows let in the sunlight, sliders access backyard. Terrific space to be finished will almost double living space. Can always be used for extra storage. Storage galore!This 55+ community has walking trails, RV storage and access to Angle Pond.Any and all offers due by 5pm on Sunday 2/19/23.
Location
State NH
County Rockingham
Zoning res
Direction Junction of 101 & 125, take 125N to right onto Danville Rd (Rte 111) Right onto 121, Left on Linden
Rooms
Basement Y
Primary Bedroom Level Main
Kitchen Vaulted Ceiling(s), Flooring - Vinyl, Dining Area, Exterior Access, Open Floorplan, Slider
Interior
Interior Features Central Vacuum
Heating Forced Air
Cooling Central Air
Fireplaces Number 1
Appliance Range, Dishwasher, Microwave, Refrigerator, Washer, Dryer, Utility Connections for Gas Range
Laundry First Floor, In Unit
Exterior
Garage Spaces 1.0
Community Features Shopping, Park, Walk/Jog Trails, Adult Community
Utilities Available for Gas Range
Waterfront false
Waterfront Description Beach Front, Lake/Pond
Roof Type Shingle
Total Parking Spaces 3
Garage Yes
Building
Story 2
Sewer Private Sewer, Other
Water Public
Read Less
Bought with Sharon Shallow • Sue Padden Real Estate, LLC
GET MORE INFORMATION




