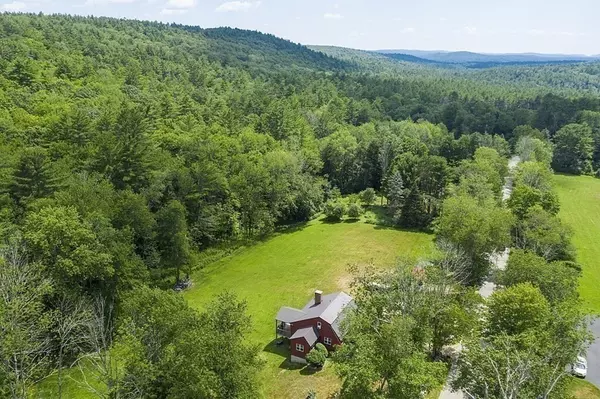For more information regarding the value of a property, please contact us for a free consultation.
332 East Road Orange, MA 01364
Want to know what your home might be worth? Contact us for a FREE valuation!

Our team is ready to help you sell your home for the highest possible price ASAP
Key Details
Sold Price $453,200
Property Type Single Family Home
Sub Type Single Family Residence
Listing Status Sold
Purchase Type For Sale
Square Footage 1,358 sqft
Price per Sqft $333
MLS Listing ID 73017055
Sold Date 10/28/22
Style Cape
Bedrooms 3
Full Baths 2
Year Built 1999
Annual Tax Amount $4,625
Tax Year 2022
Lot Size 31.670 Acres
Acres 31.67
Property Description
Looking for a beautiful home on a stunning piece of property? You won't want to miss this gorgeous Cape Style home on 31+acres! As you enter through the charming kitchen with beautiful, custom cherry cabinets, you'll marvel at the Post & Beam construction, the glow from the yellow wide pine floors will catch your eye and draw you into the light-filled Dining Room. Picture yourself relaxing in the fireplaced Living Room at the end of the day, or walk out onto the covered balcony with your morning coffee and enjoy the view to your backyard. First floor living is possible with a spacious main bedroom and has an attached full bath that has been beautifully updated. The upstairs features 2 spacious bedrooms with cathedral ceilings & open eaves and an additional 3/4 bath. Siding, windows and metal roof were upgraded in 2016. Basement is unfinished but is a walkout with day windows and high ceilings with plenty of potential. Feels secluded & yet minutes away from shopping & highway access
Location
State MA
County Franklin
Zoning D
Direction E. Main St (rte 2A) to East Rd. House will be on right
Rooms
Basement Full, Walk-Out Access, Interior Entry, Concrete, Unfinished
Primary Bedroom Level Main
Dining Room Beamed Ceilings, Flooring - Wood
Kitchen Beamed Ceilings, Flooring - Stone/Ceramic Tile, Breakfast Bar / Nook, Exterior Access, Open Floorplan, Recessed Lighting, Gas Stove
Interior
Heating Radiant, Oil
Cooling None
Flooring Wood, Tile
Fireplaces Number 1
Fireplaces Type Living Room
Appliance Dishwasher, Water Heater, Utility Connections for Gas Range
Laundry In Basement
Exterior
Exterior Feature Balcony, Storage, Stone Wall, Other
Community Features Shopping, Medical Facility, Highway Access
Utilities Available for Gas Range
Waterfront false
Roof Type Metal
Total Parking Spaces 6
Garage No
Building
Lot Description Gentle Sloping
Foundation Concrete Perimeter
Sewer Private Sewer
Water Private
Read Less
Bought with Gerard Breau • Prospective Realty INC
GET MORE INFORMATION




