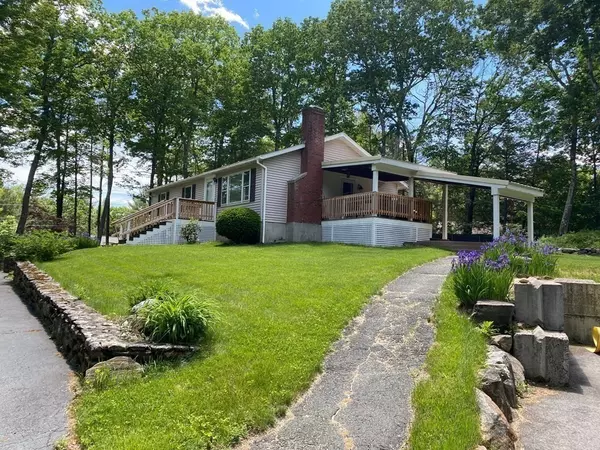For more information regarding the value of a property, please contact us for a free consultation.
369-395 Oxbow Rd Orange, MA 01364
Want to know what your home might be worth? Contact us for a FREE valuation!

Our team is ready to help you sell your home for the highest possible price ASAP
Key Details
Sold Price $350,000
Property Type Single Family Home
Sub Type Single Family Residence
Listing Status Sold
Purchase Type For Sale
Square Footage 1,144 sqft
Price per Sqft $305
MLS Listing ID 73005701
Sold Date 09/26/22
Style Ranch
Bedrooms 3
Full Baths 1
HOA Y/N false
Year Built 1987
Annual Tax Amount $4,754
Tax Year 2022
Lot Size 32.950 Acres
Acres 32.95
Property Description
JUST IMAGINE 32 ACRES OF YOUR OWN HIKING/HORSEBACK RIDING/ATV/SNOWMOBILE TRAILS, HUNTING GROUNDS, HOMESTEAD LIVING!!! A great peaceful place to live in today's world, birds singing, wildlife, clean air, privacy, lots & lots of space! Quiet road, minimal traffic yet the town center is minutes away and highway access 5 min away. This property includes an extremely efficient house, low maintenance, vinyl sided, double pane windows, cozy sunlit living room with a fireplace, 3 bedrooms, hardwood floor in the dining area open to the kitchen which has new countertops, the bath has a skylight and new vanity. Basement has a partially finished game room with a 2nd fireplace. Newer quality roof, Buderus boiler, updated water treatment system & generator ready. The forest woodlot has an unlimited supply of hardwood to conserve oil. This could be a self-sustaining homestead, family compound or divide off a few acres for additional building lot. Internet available for remote working.
Location
State MA
County Franklin
Area North Orange
Zoning D
Direction North Main St. to Oxbow Road
Rooms
Basement Full, Partially Finished, Interior Entry, Bulkhead, Concrete
Primary Bedroom Level First
Interior
Interior Features Game Room, Finish - Sheetrock
Heating Baseboard, Oil
Cooling None
Flooring Carpet, Laminate, Hardwood
Fireplaces Number 2
Appliance Range, Microwave, Refrigerator, Washer, Dryer, Tank Water Heaterless, Utility Connections for Electric Range, Utility Connections for Electric Dryer
Laundry In Basement, Washer Hookup
Exterior
Exterior Feature Rain Gutters, Storage, Horses Permitted, Stone Wall
Community Features Public Transportation, Shopping, Tennis Court(s), Park, Laundromat, Highway Access, House of Worship, Public School
Utilities Available for Electric Range, for Electric Dryer, Washer Hookup, Generator Connection
Waterfront false
Waterfront Description Stream
Roof Type Shingle
Total Parking Spaces 12
Garage No
Building
Lot Description Wooded, Easements, Cleared, Gentle Sloping, Sloped, Other
Foundation Concrete Perimeter
Sewer Private Sewer
Water Private
Schools
Elementary Schools Fisher Hill
Middle Schools Mahar Regional
High Schools Mahar Regional
Others
Acceptable Financing Contract
Listing Terms Contract
Read Less
Bought with Nathan Stewart • Lamacchia Realty, Inc.
GET MORE INFORMATION




