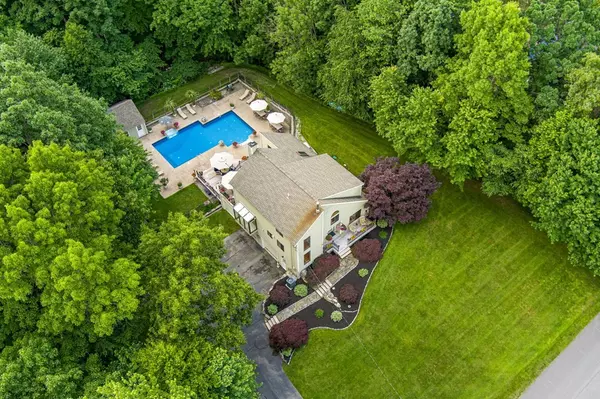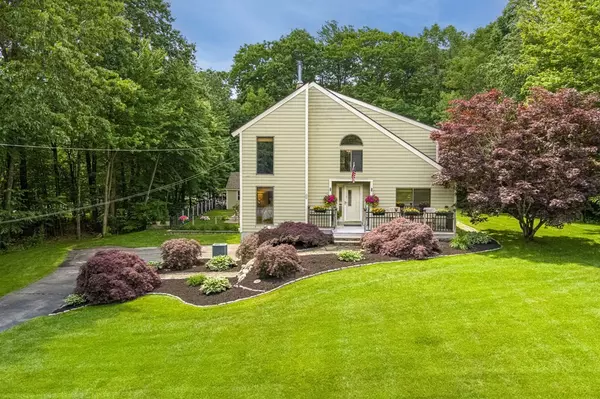For more information regarding the value of a property, please contact us for a free consultation.
3 Dubeau Drive Derry, NH 03038
Want to know what your home might be worth? Contact us for a FREE valuation!

Our team is ready to help you sell your home for the highest possible price ASAP
Key Details
Sold Price $790,000
Property Type Single Family Home
Sub Type Single Family Residence
Listing Status Sold
Purchase Type For Sale
Square Footage 3,065 sqft
Price per Sqft $257
MLS Listing ID 72997589
Sold Date 08/30/22
Style Contemporary
Bedrooms 4
Full Baths 3
Year Built 1988
Annual Tax Amount $9,904
Tax Year 2021
Lot Size 1.160 Acres
Acres 1.16
Property Description
Back on Market, buyer's situation changed. Premium finishes, intelligent features & quality. Stunning pool & gorgeous yard. Cathedral ceiling kitchen with barstool peninsula, pantry & granite counters. Living room w/greenhouse bump out. Smooth floors throughout. 1st floor bedroom near 3/4 bath with laundry. 3 luxury baths with incredible custom stone tile, fine finishes and premium fixtures. Upstairs 3 spacious bedrooms with genuine oak floors maximize the natural light. Primary bedroom has spacious closets, vanity alcove & en suite bathroom. Multi-tier exotic hardwood IPE decks and fresh, cool front-to-back LL bonus room that each transition seamlessly between indoors and out. Resort style backyard with oversized pool. extensive patio, awning, outdoor shower, attractive stonework & deluxe fencing. Hot tub, stand-by generator, passive solar design, & fireplace. SMART HOME upgrades, central air, energy-efficient features & wifi controls. Too many features/upgrades to list here.
Location
State NH
County Rockingham
Zoning LMDR
Direction Hampstead Road to Olesen Rd. to Dubeau Dr. Use GPS, sign on property.
Rooms
Basement Full, Finished, Walk-Out Access, Garage Access
Primary Bedroom Level Second
Interior
Interior Features Internet Available - Broadband
Heating Central, Baseboard, Electric Baseboard, Oil
Cooling Central Air, Whole House Fan
Flooring Wood, Tile, Hardwood
Fireplaces Number 1
Appliance Range, Dishwasher, Microwave, Countertop Range, Refrigerator, Washer, Dryer, Oil Water Heater, Tank Water Heater
Laundry First Floor
Exterior
Exterior Feature Rain Gutters, Storage, Sprinkler System, Outdoor Shower, Lighting, Stone Wall
Garage Spaces 3.0
Fence Fenced/Enclosed, Fenced
Pool In Ground
Community Features Shopping, Golf, Conservation Area, Highway Access, Public School
Waterfront false
Roof Type Shingle
Total Parking Spaces 2
Garage Yes
Private Pool true
Building
Lot Description Corner Lot, Wooded
Foundation Concrete Perimeter
Sewer Private Sewer
Water Well
Others
Senior Community false
Read Less
Bought with Shannon Sloane • Lamacchia Realty, Inc.
GET MORE INFORMATION




