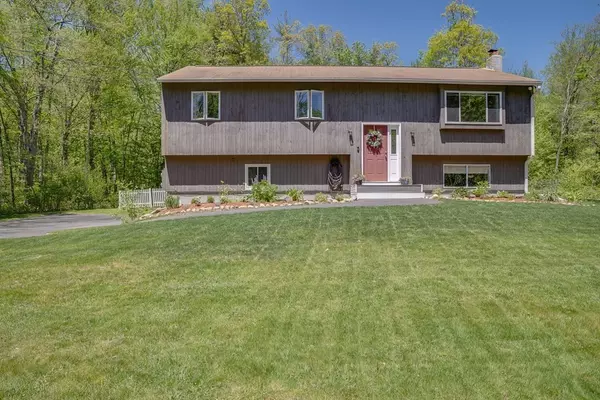For more information regarding the value of a property, please contact us for a free consultation.
1 Eastman Dr Derry, NH 03038
Want to know what your home might be worth? Contact us for a FREE valuation!

Our team is ready to help you sell your home for the highest possible price ASAP
Key Details
Sold Price $485,000
Property Type Single Family Home
Sub Type Single Family Residence
Listing Status Sold
Purchase Type For Sale
Square Footage 1,694 sqft
Price per Sqft $286
MLS Listing ID 72985284
Sold Date 08/17/22
Bedrooms 3
Full Baths 1
HOA Y/N false
Year Built 1982
Annual Tax Amount $6,849
Tax Year 2021
Lot Size 1.390 Acres
Acres 1.39
Property Description
Charming split-level home set on a private wooded 1.39 acre lot in a fantastic neighborhood! Light & bright open floor plan makes the perfect place for gathering with friends & family complimented by cathedral ceilings and window-wall providing a spacious feel and natural light in abundance. Down the hall you'll find 3 comfy bedrooms featuring recessed lighting paired with a full bath complete w/ tile floors & jet tub. The lower level offers a nicely finished family room plus a sizable laundry area with room for an additional bath. Other great features include stainless kitchen appliances, large 2 car garage & a brand new driveway! Enjoy the peaceful sounds of a babbling brook from the deck overlooking the level backyard & woods creating a relaxing setting for summer fun. Great location close to parks, ball fields, excellent Derry schools and just steps away from the popular Rockingham-Fremont/Corridor-15 Rec Trail connecting you to endless miles of biking, ATV & snowmobile trails!
Location
State NH
County Rockingham
Zoning LDR
Direction Hamstead Rd to Spollett Dr, Right onto Eastman Dr
Rooms
Family Room Flooring - Stone/Ceramic Tile, Cable Hookup, Exterior Access
Basement Full, Finished, Walk-Out Access, Interior Entry, Garage Access, Radon Remediation System
Primary Bedroom Level First
Dining Room Cathedral Ceiling(s), Flooring - Laminate, Window(s) - Picture, Deck - Exterior, Exterior Access, Open Floorplan, Slider
Kitchen Flooring - Laminate, Deck - Exterior, Open Floorplan, Stainless Steel Appliances
Interior
Interior Features Internet Available - Broadband, High Speed Internet
Heating Electric, Pellet Stove
Cooling Window Unit(s)
Flooring Tile, Carpet, Laminate
Fireplaces Number 1
Appliance Range, Dishwasher, Refrigerator, Tank Water Heater, Utility Connections for Electric Oven, Utility Connections for Electric Dryer
Laundry Electric Dryer Hookup, Washer Hookup, In Basement
Exterior
Exterior Feature Rain Gutters, Storage
Garage Spaces 2.0
Community Features Park, Walk/Jog Trails, Golf, Medical Facility, Bike Path, Public School, Other
Utilities Available for Electric Oven, for Electric Dryer, Washer Hookup
Waterfront false
Waterfront Description Stream
Roof Type Shingle
Total Parking Spaces 5
Garage Yes
Building
Lot Description Wooded, Level
Foundation Concrete Perimeter
Sewer Private Sewer
Water Public
Schools
Elementary Schools East Derry Mem
Middle Schools West Running Br
High Schools Pinkerton Acad
Others
Senior Community false
Read Less
Bought with Brian Garvey • Keller Williams Gateway Realty
GET MORE INFORMATION




