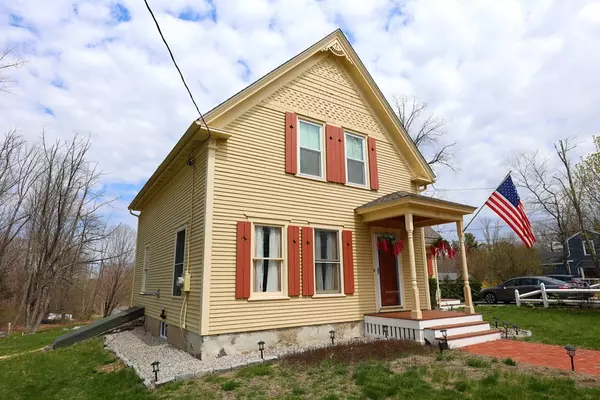For more information regarding the value of a property, please contact us for a free consultation.
82 Hampstead Rd Derry, NH 03038
Want to know what your home might be worth? Contact us for a FREE valuation!

Our team is ready to help you sell your home for the highest possible price ASAP
Key Details
Sold Price $469,900
Property Type Single Family Home
Sub Type Single Family Residence
Listing Status Sold
Purchase Type For Sale
Square Footage 1,648 sqft
Price per Sqft $285
MLS Listing ID 72971580
Sold Date 06/02/22
Style Colonial
Bedrooms 2
Full Baths 2
Half Baths 1
Year Built 1900
Annual Tax Amount $6,742
Tax Year 2021
Lot Size 1.110 Acres
Acres 1.11
Property Description
This Beautiful New Englander Built in 1900 offers so much Character. First floor offers a Foyer, Large eat-in Kitchen with Breakfast Bar, Large deck offof the Kitchen, Dining Room, Living Room with built-in shelves, Family room with Pellet Stove, and a 3/4 Bathroom. The First floor consists of hardwood flooringthroughout and tile floor in the bathroom. The second floor Main Bedroom features a walk in closet and an additional closet with hardwood flooring as well. SecondBedroom also has hardwood flooring. Bonus room with smaller closet and carpet for flooring. This home is considered a 2 bedroom due to septic size. The 2nd flooroffers 2 Bedrooms plus a bonus room and a full bathroom. Nice level 1 + acre lot nicely landscaped with fencing. Many updates Roof, 2020 50 year warranty transferable,Driveway 2020, Generac (Whole House), Pellet stove installed, Water heater and oil tank all in 2016 . Large 2 Story Barn with 220-60 amp service, room above could beused for gym or any hobby of your
Location
State NH
County Rockingham
Zoning LMDR
Direction GPS
Rooms
Basement Full, Bulkhead
Interior
Heating Forced Air
Cooling Central Air
Flooring Hardwood
Appliance Electric Water Heater
Exterior
Waterfront false
Roof Type Shingle
Total Parking Spaces 4
Garage No
Building
Lot Description Other
Foundation Concrete Perimeter
Sewer Private Sewer
Water Private
Read Less
Bought with Non Member • Non Member Office
GET MORE INFORMATION




