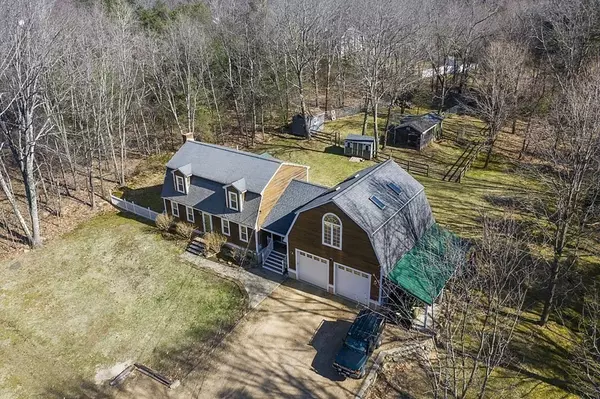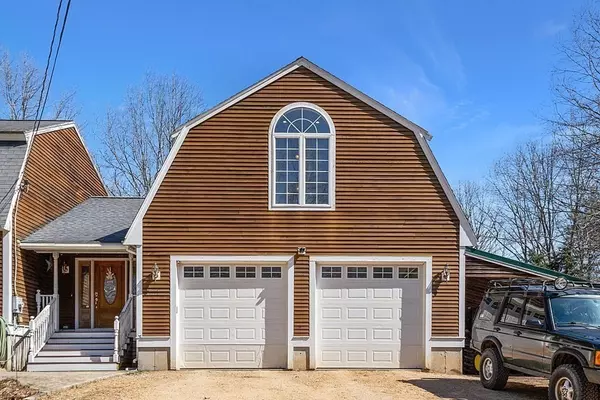For more information regarding the value of a property, please contact us for a free consultation.
8 Regency Road Derry, NH 03038
Want to know what your home might be worth? Contact us for a FREE valuation!

Our team is ready to help you sell your home for the highest possible price ASAP
Key Details
Sold Price $575,000
Property Type Single Family Home
Sub Type Single Family Residence
Listing Status Sold
Purchase Type For Sale
Square Footage 2,734 sqft
Price per Sqft $210
MLS Listing ID 72963852
Sold Date 05/25/22
Style Gambrel /Dutch
Bedrooms 3
Full Baths 2
HOA Y/N false
Year Built 1991
Annual Tax Amount $10,481
Tax Year 2021
Lot Size 3.770 Acres
Acres 3.77
Property Description
Welcome to 8 Regency Road! This home sits back from the cul-de-sac on approx. 3.77 acres and offers so much! The driveway leads you to a 3-4 bedroom home, with spacious/private yard including a chicken coop, space for small animals to medium-sized horses, round ring, & paddock. Ample outdoor space, & a flexible floorplan within the home. Pull into the oversized, 2 car garage (with workbench & shelving) & enter into the kitchen complete with stainless steel appliances, ceiling fan, recessed lighting & conveniently located beside the dining room. A front to back living room is centered by the wood burning fireplace. Enjoy the four season sunroom overlooking your private backyard. The first floor also hosts a full bath. Moving upstairs, you will find a full bathroom, 3 bedrooms with new carpeting. The front to back great room (or potential primary bed) shines with natural light through the four skylights. This home features a carport, new windows, new carpet, & freshly painted bedrooms.
Location
State NH
County Rockingham
Zoning LDR
Direction NH-102 E/Nashua Rd, At the traffic circle, continue straight onto NH-102 E/Chester Rd, Turn right on
Rooms
Basement Full, Interior Entry, Bulkhead, Unfinished
Primary Bedroom Level Second
Dining Room Closet, Flooring - Hardwood
Kitchen Ceiling Fan(s), Flooring - Laminate, Recessed Lighting, Stainless Steel Appliances
Interior
Interior Features Ceiling Fan(s), Entrance Foyer, Sun Room, Great Room
Heating Forced Air, Oil, Propane, Wood Stove
Cooling None
Flooring Carpet, Laminate, Hardwood, Flooring - Wall to Wall Carpet
Fireplaces Number 1
Fireplaces Type Living Room
Appliance Range, Dishwasher, Microwave, Refrigerator, Washer, Dryer, Tank Water Heater, Utility Connections for Electric Range
Laundry In Basement, Washer Hookup
Exterior
Exterior Feature Rain Gutters, Storage, Garden, Horses Permitted
Garage Spaces 2.0
Fence Fenced
Utilities Available for Electric Range, Washer Hookup, Generator Connection
Waterfront false
Roof Type Shingle
Total Parking Spaces 4
Garage Yes
Building
Lot Description Cul-De-Sac, Wooded, Easements, Farm, Level
Foundation Concrete Perimeter
Sewer Private Sewer
Water Private
Schools
Elementary Schools Ernest P. Barka
Middle Schools Gilbert H. Hood
High Schools Pinkerton
Others
Senior Community false
Read Less
Bought with Non Member • Non Member Office
GET MORE INFORMATION




