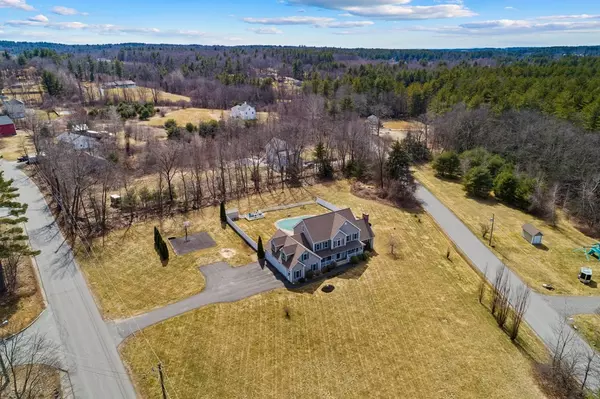For more information regarding the value of a property, please contact us for a free consultation.
94 Adams Pond Rd Derry, NH 03038
Want to know what your home might be worth? Contact us for a FREE valuation!

Our team is ready to help you sell your home for the highest possible price ASAP
Key Details
Sold Price $880,000
Property Type Single Family Home
Sub Type Single Family Residence
Listing Status Sold
Purchase Type For Sale
Square Footage 4,031 sqft
Price per Sqft $218
MLS Listing ID 72959234
Sold Date 04/29/22
Style Colonial
Bedrooms 4
Full Baths 2
Half Baths 2
HOA Y/N false
Year Built 2003
Annual Tax Amount $12,558
Tax Year 2021
Lot Size 2.500 Acres
Acres 2.5
Property Description
Don’t miss your opportunity to own this meticulous 4,031 sq ft, 4 bed 4 bath, colonial home with a 3-car garage, in a desirable East Derry location. Sits on 2.5 acres of open land. Be amazed by the backyard oasis complete with in-ground, heated, Gunite pool with a 5-jet hot tub, overflowing into the pool. 1st floor features gorgeous eat-in kitchen with granite countertops, black stainless-steel appliances and updated cabinetry. Spacious living room with a wood burning, brick faced fireplace, and ample amount of natural light. 2nd floor boasts primary bedroom with walk-in closet, updated bathroom with double sink vanity, jetted tub and ¾ bath. Oversized bedroom with separate zone heating and cooling. Walk-up attic features over 1,000 sq ft of unfinished space with endless possibilities to build up/expand. The astonishing lower level adds a spacious game room complete with custom bar, wood burning stove and ½ bath that will be perfect for entertaining. This is truly a unique property!
Location
State NH
County Rockingham
Zoning LDR
Direction Use GPS
Rooms
Basement Full, Partially Finished
Primary Bedroom Level Second
Interior
Interior Features Game Room
Heating Central, Forced Air, Natural Gas, Wood
Cooling Central Air
Flooring Carpet, Laminate, Hardwood, Other
Fireplaces Number 2
Appliance Range, Dishwasher, Microwave, Refrigerator, Washer, Dryer, Propane Water Heater, Utility Connections for Electric Range
Laundry First Floor, Washer Hookup
Exterior
Exterior Feature Storage
Garage Spaces 3.0
Pool In Ground, Pool - Inground Heated
Utilities Available for Electric Range, Washer Hookup, Generator Connection
Waterfront false
Waterfront Description Beach Front, Lake/Pond, 0 to 1/10 Mile To Beach, Beach Ownership(Public)
Roof Type Shingle
Total Parking Spaces 10
Garage Yes
Private Pool true
Building
Lot Description Corner Lot
Foundation Concrete Perimeter
Sewer Private Sewer
Water Private
Read Less
Bought with Tal Hagbi • RE/MAX Synergy
GET MORE INFORMATION




