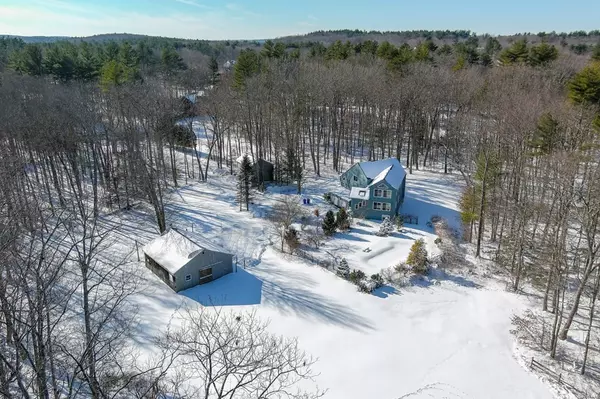For more information regarding the value of a property, please contact us for a free consultation.
29 Kimberly Rd. Hampstead, NH 03841
Want to know what your home might be worth? Contact us for a FREE valuation!

Our team is ready to help you sell your home for the highest possible price ASAP
Key Details
Sold Price $580,000
Property Type Single Family Home
Sub Type Single Family Residence
Listing Status Sold
Purchase Type For Sale
Square Footage 2,824 sqft
Price per Sqft $205
Subdivision Tiffany Estates
MLS Listing ID 72939752
Sold Date 03/28/22
Style Contemporary
Bedrooms 3
Full Baths 2
Half Baths 1
HOA Y/N false
Year Built 1986
Annual Tax Amount $10,399
Tax Year 2021
Lot Size 5.000 Acres
Acres 5.0
Property Description
Set on 5 private acres at the end of a sleepy cul-de-sac, surrounded by stonewalls and conservation; sits 29 Kimberly Road. This lovely property offers a 36x30, 3 stall barn with heated tack room, FF hydrant and 500+/- sq foot hay loft as well as an outdoor sand based riding area. For the car enthusiast, there is a 28x20, 2 bay carriage house with a mezzanine and shop area, plus the large 2 car garage attached to the house. The main house is sunlit and spacious with a flexible floor plan that enjoys an expansive 28x15 family room with hardwood floors. The cherry and granite kitchen offers an abundance of storage and is open to an informal dining nook. The dramatic front room has soaring ceilings, a cozy fireplace and plenty of windows creating a relaxed but inviting vibe. The first floor also offers a good sized office or first floor guest room with slider to its own deck, and a 3/4 bath. Open house 2/5 10am-12pm.
Location
State NH
County Rockingham
Zoning RES
Direction From Rt. 93, take 102 E to east Derry Rd, take rt. 121/Main st. to Kimberl
Rooms
Primary Bedroom Level Second
Interior
Interior Features Home Office, Game Room, Mud Room, Central Vacuum
Heating Baseboard, Pellet Stove
Cooling None
Flooring Wood, Tile, Stone / Slate, Parquet
Fireplaces Number 1
Fireplaces Type Living Room
Appliance Range, Oven, Dishwasher, Disposal, Microwave, Countertop Range, Refrigerator, Washer, Dryer, Electric Water Heater, Propane Water Heater, Utility Connections for Electric Range
Laundry First Floor, Washer Hookup
Exterior
Exterior Feature Sprinkler System, Garden
Garage Spaces 2.0
Fence Fenced/Enclosed, Fenced
Pool In Ground
Community Features Walk/Jog Trails, Stable(s), Public School
Utilities Available for Electric Range, Washer Hookup
Waterfront false
Roof Type Shingle
Total Parking Spaces 12
Garage Yes
Private Pool true
Building
Lot Description Cul-De-Sac, Underground Storage Tank, Flood Plain, Level
Foundation Concrete Perimeter
Sewer Private Sewer
Water Private
Schools
Elementary Schools Hampstead Centr
Middle Schools Hampstead Middl
High Schools Pinkerton
Others
Acceptable Financing Other (See Remarks)
Listing Terms Other (See Remarks)
Read Less
Bought with Non Member • Non Member Office
GET MORE INFORMATION




