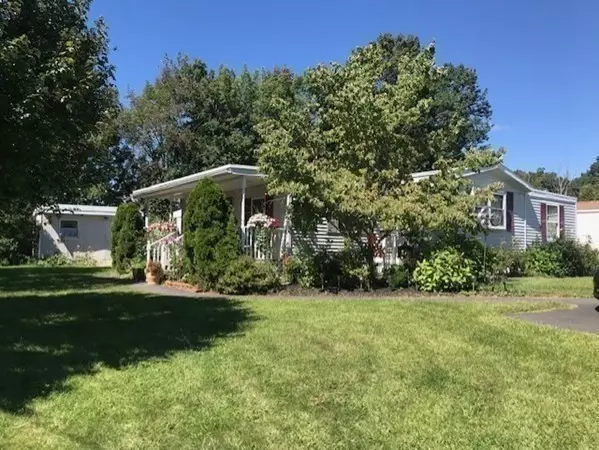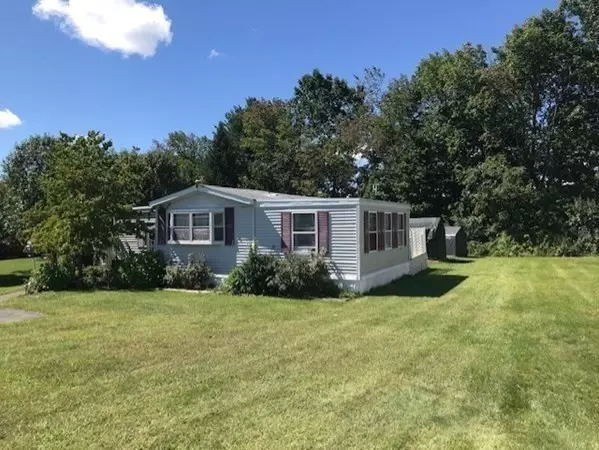For more information regarding the value of a property, please contact us for a free consultation.
135 Overlook Dr Greenville, NH 03048
Want to know what your home might be worth? Contact us for a FREE valuation!

Our team is ready to help you sell your home for the highest possible price ASAP
Key Details
Sold Price $134,900
Property Type Mobile Home
Sub Type Mobile Home
Listing Status Sold
Purchase Type For Sale
Square Footage 1,498 sqft
Price per Sqft $90
Subdivision Greenville Estates (Family Park)
MLS Listing ID 72907484
Sold Date 12/31/21
Bedrooms 3
Full Baths 2
HOA Fees $230
HOA Y/N true
Year Built 1985
Annual Tax Amount $1,365
Tax Year 2020
Property Description
This 1498 SF mobile home is set in Greenville Estates, which is a co-op park. The warm open feeling of a spacious family home awaits you as you step in from the inviting 6'x24' farmer's porch into the 13'x23' family room. The family room leads to a large 13x17 living room and 13x16 kitchen. This home has been well maintained. Newer windows, 12 year old roof, newer siding, remodeled kitchen including flooring, cabinets and appliances. Newer carpet in Family Room and Large BR. 4 TV's, 2 decks, patio furniture and overhead canopy convey. A 16x12 shed with electricity which is great for the hobbyist. The other addition to the home is a 12'x19' bedroom with sliders leading to a deck. The other 2 bedrooms are also spacious, each having bay windows. One bath has a shower stall and the other tub and shower. The lot is one of the largest lots in Greenville Estates. Beautifful, level and lovingly maintaiined with beautiful trees and flowers. Very affordable living.
Location
State NH
County Hillsborough
Zoning C/I
Direction ROUTE 31 TO GREENVILLE ESTATES. TAKE NEW HILLCREST DR. TO OVERLOOK DR AT TOP OF HILL ON RIGHT.
Rooms
Family Room Wood / Coal / Pellet Stove, Ceiling Fan(s), Flooring - Wall to Wall Carpet, Deck - Exterior, Exterior Access, Open Floorplan, Remodeled
Primary Bedroom Level First
Kitchen Cathedral Ceiling(s), Flooring - Laminate, Window(s) - Picture, Dining Area, Countertops - Upgraded, Cabinets - Upgraded, Country Kitchen, Open Floorplan, Remodeled, Wainscoting, Lighting - Overhead
Interior
Interior Features Internet Available - Unknown
Heating Central, Forced Air, Oil, Pellet Stove
Cooling None
Flooring Tile, Carpet, Wood Laminate, Parquet
Appliance Range, Dishwasher, Trash Compactor, Microwave, Refrigerator, Washer, Dryer, Propane Water Heater, Tank Water Heater, Utility Connections for Electric Range, Utility Connections for Electric Oven, Utility Connections for Electric Dryer
Laundry Flooring - Laminate, Cabinets - Upgraded, Electric Dryer Hookup, Washer Hookup, First Floor
Exterior
Exterior Feature Storage
Community Features Shopping, Highway Access, House of Worship, Public School
Utilities Available for Electric Range, for Electric Oven, for Electric Dryer, Washer Hookup
Waterfront false
Roof Type Shingle
Total Parking Spaces 3
Garage No
Building
Lot Description Cleared, Level
Foundation Block, Other
Sewer Public Sewer
Water Public
Schools
Elementary Schools Highbridge
Middle Schools Boynton
High Schools Mascenic
Others
Senior Community false
Read Less
Bought with Non Member • Non Member Office
GET MORE INFORMATION




