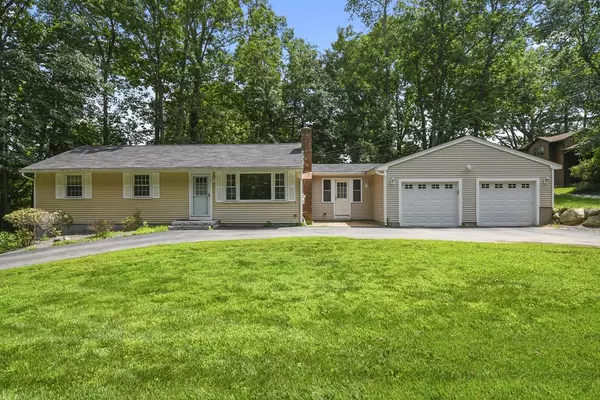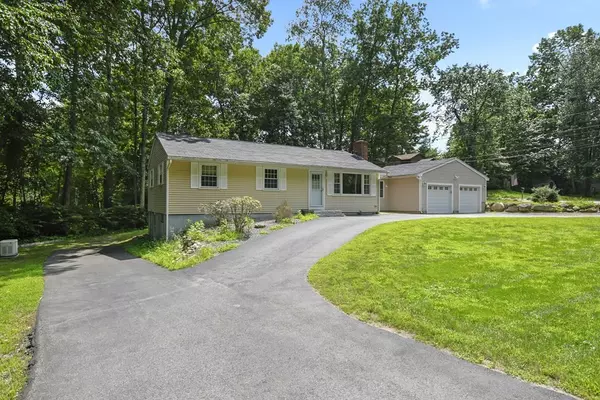For more information regarding the value of a property, please contact us for a free consultation.
147 Wash Pond Road Hampstead, NH 03841
Want to know what your home might be worth? Contact us for a FREE valuation!

Our team is ready to help you sell your home for the highest possible price ASAP
Key Details
Sold Price $389,900
Property Type Single Family Home
Sub Type Single Family Residence
Listing Status Sold
Purchase Type For Sale
Square Footage 1,559 sqft
Price per Sqft $250
MLS Listing ID 72871942
Sold Date 09/27/21
Style Ranch
Bedrooms 3
Full Baths 2
HOA Fees $60/mo
HOA Y/N true
Year Built 1972
Annual Tax Amount $6,415
Tax Year 2020
Lot Size 0.440 Acres
Acres 0.44
Property Description
Perfectly situated on a large corner lot, this well kept 3 bed 2 bath ranch is ready for it's new owners! Bright and sunny living room offers HW floors, large picture window and fireplace. Dining room with chair rail opens to the kitchen and allows for easy entertaining. Updated kitchen boasts white cabinets, tile floor, granite countertops, recessed lighting and plenty of cabinet storage! 3 generous sized bedrooms feature HW floors, plenty of natural light and ample closet space. Master bed even has an En Suite! An additional full bath completes the level. Spacious breezeway allows you access to the garage and a place to hang your coats and take off your shoes. Unwind outside on the grassy lawn - plenty of space for outdoor activities and BBQs! Don't miss this one! Whole house 20KW generator, new heat and AC systems! Deeded beach rights to Sunset Lake! Close proximity to Wash Pond, Routes 121 and 111!
Location
State NH
County Rockingham
Zoning B-RES
Direction Emerson Ave to Wash Pond
Rooms
Basement Full, Walk-Out Access, Interior Entry, Sump Pump, Concrete, Unfinished
Primary Bedroom Level First
Dining Room Flooring - Hardwood, Chair Rail
Kitchen Flooring - Stone/Ceramic Tile, Window(s) - Bay/Bow/Box, Countertops - Stone/Granite/Solid, Exterior Access, Recessed Lighting
Interior
Interior Features Closet
Heating Central, Oil
Cooling Central Air
Flooring Tile, Hardwood
Fireplaces Number 1
Fireplaces Type Living Room
Appliance Range, Dishwasher, Microwave, Refrigerator, Washer, Dryer, Electric Water Heater, Tank Water Heater, Utility Connections for Electric Dryer
Laundry Electric Dryer Hookup, Washer Hookup
Exterior
Exterior Feature Rain Gutters
Garage Spaces 2.0
Community Features Walk/Jog Trails, Bike Path, Conservation Area, Public School
Utilities Available for Electric Dryer, Washer Hookup
Waterfront false
Waterfront Description Beach Front, Lake/Pond, 1/10 to 3/10 To Beach, Beach Ownership(Deeded Rights)
Roof Type Shingle
Total Parking Spaces 8
Garage Yes
Building
Lot Description Corner Lot, Cleared, Gentle Sloping
Foundation Concrete Perimeter
Sewer Private Sewer
Water Private
Read Less
Bought with Jane Cresta • Berkshire Hathaway HomeServices Verani Realty
GET MORE INFORMATION




