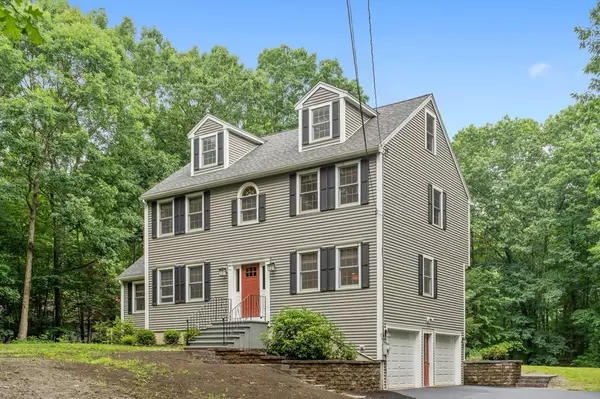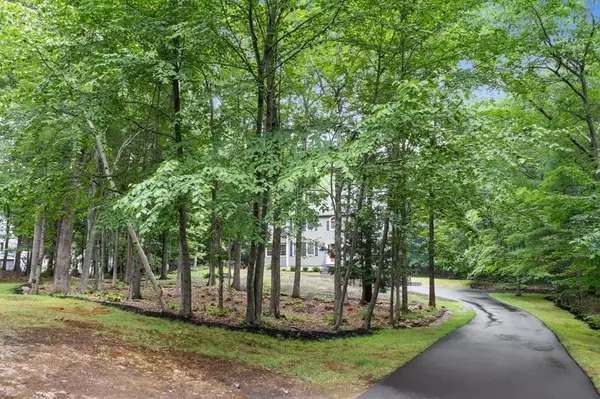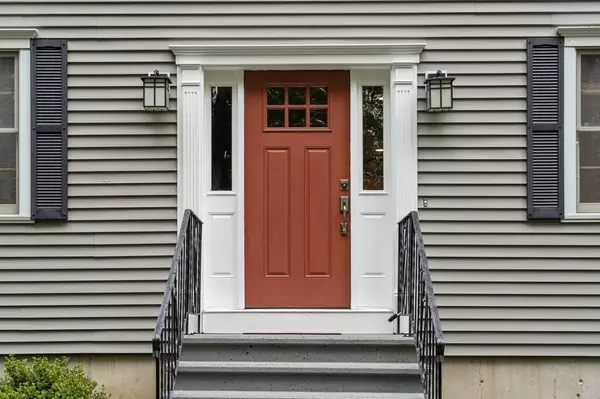For more information regarding the value of a property, please contact us for a free consultation.
76 Picadilly Rd Hampstead, NH 03841
Want to know what your home might be worth? Contact us for a FREE valuation!

Our team is ready to help you sell your home for the highest possible price ASAP
Key Details
Sold Price $580,000
Property Type Single Family Home
Sub Type Single Family Residence
Listing Status Sold
Purchase Type For Sale
Square Footage 2,665 sqft
Price per Sqft $217
MLS Listing ID 72861771
Sold Date 09/13/21
Style Colonial
Bedrooms 4
Full Baths 2
Half Baths 1
Year Built 1994
Annual Tax Amount $8,637
Tax Year 2020
Lot Size 2.640 Acres
Acres 2.64
Property Description
This beautiful Hampstead home is nestled on 2.64 acres down a cul-de-sac. Up the newly sealed driveway, you’ll be impressed by the landscaping and surrounding nature with wooded trails. Inside, the main floor features an open living space with hardwood floor throughout. The spacious great room with fireplace and cathedral ceilings leads to a renovated eat-in kitchen which boasts new appliances, peninsula seating, & granite counters. The main floor also offers an inviting dining room, large office/den, sitting area with bay windows, and half bathroom with first floor laundry. Upstairs, awaits the master bedroom with hardwood floors, walk-in closet and en-suite bathroom, an office, two additional bedrooms & full bathroom. The third floor hosts a sitting room with a large walk-in closet, a fourth bedroom and potential bonus room. Outside, enjoy relaxing on the spacious deck by your pool or on the stone patio by your firepit. Two car garage. NEW roof, new siding, new boiler & more!
Location
State NH
County Rockingham
Zoning A-RES
Direction From Hudson 111E to right on Birchwood, right on Brighton, right on Picadilly.
Rooms
Basement Full, Interior Entry, Unfinished
Primary Bedroom Level Second
Dining Room Flooring - Hardwood, Lighting - Pendant
Kitchen Flooring - Hardwood, Countertops - Stone/Granite/Solid, Recessed Lighting, Peninsula
Interior
Interior Features Ceiling Fan(s), Vaulted Ceiling(s), Closet, Great Room, Den, Sitting Room, Office, Foyer
Heating Baseboard, Oil, Fireplace(s)
Cooling None
Flooring Tile, Carpet, Hardwood, Flooring - Hardwood, Flooring - Wall to Wall Carpet
Fireplaces Number 1
Appliance Oven, Dishwasher, Microwave, Countertop Range, Refrigerator, Washer, Dryer, Tank Water Heater, Utility Connections for Gas Range
Laundry Washer Hookup
Exterior
Exterior Feature Rain Gutters, Professional Landscaping
Garage Spaces 2.0
Pool Above Ground
Community Features Shopping, Park, Highway Access, House of Worship, Public School
Utilities Available for Gas Range, Washer Hookup
Waterfront false
Roof Type Shingle
Total Parking Spaces 4
Garage Yes
Private Pool true
Building
Lot Description Wooded
Foundation Concrete Perimeter
Sewer Private Sewer
Water Private
Schools
Elementary Schools Hampstead
Middle Schools Hampstead
High Schools Pinkerton
Read Less
Bought with Non Member • Non Member Office
GET MORE INFORMATION




