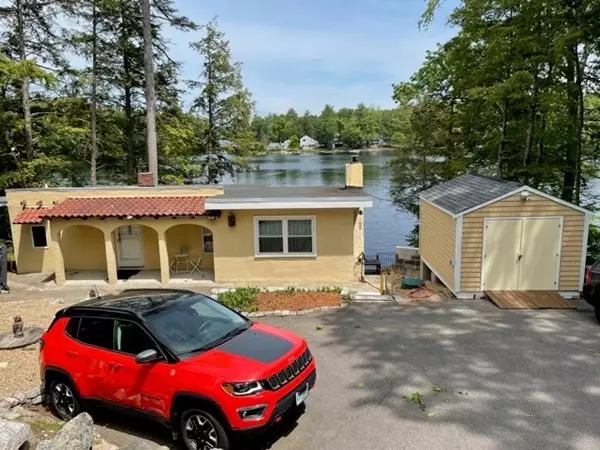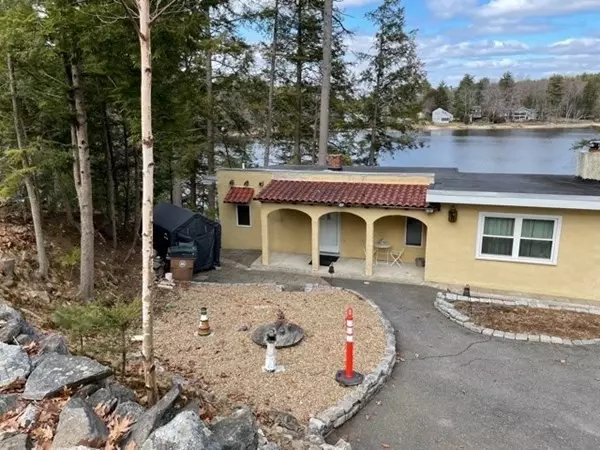For more information regarding the value of a property, please contact us for a free consultation.
22 Hemlock Shore Drive Atkinson, NH 03811
Want to know what your home might be worth? Contact us for a FREE valuation!

Our team is ready to help you sell your home for the highest possible price ASAP
Key Details
Sold Price $490,000
Property Type Single Family Home
Sub Type Single Family Residence
Listing Status Sold
Purchase Type For Sale
Square Footage 1,414 sqft
Price per Sqft $346
MLS Listing ID 72808760
Sold Date 08/30/21
Style Ranch
Bedrooms 2
Full Baths 2
HOA Y/N false
Year Built 1960
Annual Tax Amount $5,439
Tax Year 2020
Lot Size 7,840 Sqft
Acres 0.18
Property Description
Waterfront, Big Island Pond, Two Levels of Living in this 7 Room Home. Two Kitchens and Two Baths, 1st Floor Applianced Kitchen with Dining Area, Living Room with Fireplace [now a Pellet Stove] Wood Ceiling, and Newer Slider to Deck, Two Bedrooms, Full Bath and Laundry, Spiral Staircase going to Lower Level with Summer Kitchen, 3/4 Bath a Den/Office and a Large Family Room with a Fireplace [now a Pellet Stove] with Great Views of the Pond, off of Family Room is a Newer Slider going out to a Long Patio Great for Summer Cookouts, Some Newer Windows, New Shed, New Pump in Well Last Year, You can Live Here Year Round or Just Enjoy the Summers Right on the Pond.
Location
State NH
County Rockingham
Zoning Res
Direction Rte 111 to West Rd, then to Hemlock Heights then Hemlock Shore Dr
Rooms
Family Room Wood / Coal / Pellet Stove, Flooring - Stone/Ceramic Tile, Open Floorplan, Slider
Basement Full, Finished, Walk-Out Access, Interior Entry, Concrete
Primary Bedroom Level Main
Kitchen Flooring - Laminate, Dining Area, Open Floorplan, Stainless Steel Appliances
Interior
Interior Features Breakfast Bar / Nook, Closet, Slider, Kitchen, Den
Heating Electric Baseboard, Electric, Pellet Stove
Cooling None
Flooring Wood, Tile, Laminate, Stone / Slate, Flooring - Stone/Ceramic Tile
Fireplaces Number 2
Fireplaces Type Family Room, Living Room
Appliance Range, Dishwasher, Refrigerator, Electric Water Heater, Tank Water Heater, Utility Connections for Electric Range
Laundry First Floor
Exterior
Exterior Feature Rain Gutters, Storage
Utilities Available for Electric Range
Waterfront true
Waterfront Description Waterfront, Beach Front, Pond, Direct Access, Lake/Pond, 0 to 1/10 Mile To Beach
Roof Type Rubber
Total Parking Spaces 4
Garage No
Building
Lot Description Wooded, Level, Sloped
Foundation Concrete Perimeter, Block
Sewer Private Sewer
Water Private
Others
Senior Community false
Read Less
Bought with J. Bradford Brooks • Coldwell Banker Realty - Haverhill
GET MORE INFORMATION




