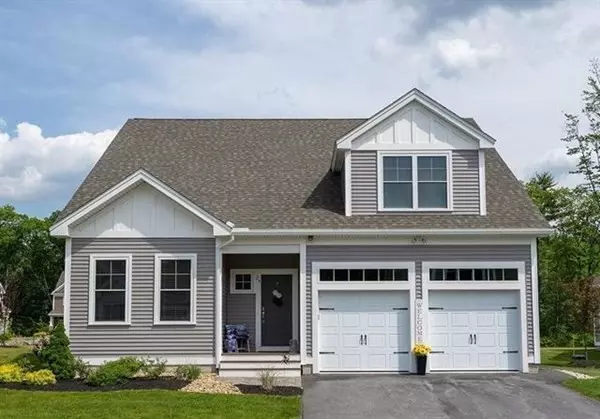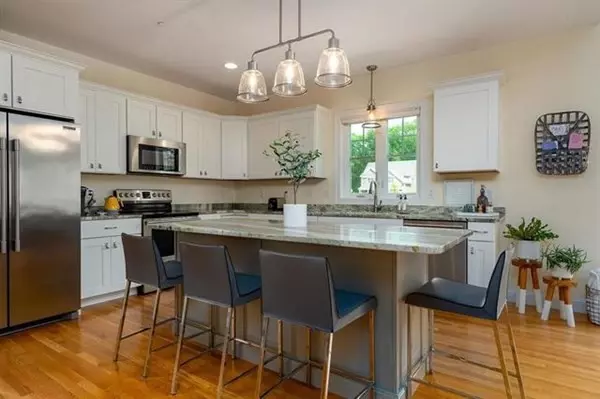For more information regarding the value of a property, please contact us for a free consultation.
24 Wild Pasture Lane #24 Atkinson, NH 03811
Want to know what your home might be worth? Contact us for a FREE valuation!

Our team is ready to help you sell your home for the highest possible price ASAP
Key Details
Sold Price $680,000
Property Type Condo
Sub Type Condominium
Listing Status Sold
Purchase Type For Sale
Square Footage 2,657 sqft
Price per Sqft $255
MLS Listing ID 72843561
Sold Date 07/29/21
Style Other (See Remarks)
Bedrooms 3
Full Baths 2
Half Baths 1
HOA Fees $175/mo
HOA Y/N true
Year Built 2018
Annual Tax Amount $9,240
Tax Year 2020
Property Description
Better than new construction, detached 3 BR/2.5 Bath unit- NON AGE RESTRICTED, in the beautiful Page Farm community ready to move right in! This spacious open concept floor plan (The Callaway Design Plan) is exactly what you have been waiting for! Hand finished hardwood floors, stone countertops, grey/white color scheme throughout is the perfect style for today's dream home. The vaulted great room also has a gas fire place. The 1st floor also has a study/office room or use as a formal dining room? 1st floor laundry room. Go up the beautiful hardwood staircase you will find a total of 3 BRs; the master suite has 2 walk in closets and the bath has tile/quartz & an upgraded glass shower. There are 2 additional good size bedrooms and another full size bath. The basement is unfinished with tons of room for storage potential to make it your own "man cave" play space, gym or workshop? Expanded patio with a 7 person salt water hot tub,..Irregation system.
Location
State NH
County Rockingham
Zoning RES
Direction Rte 121 (Main St) to Wild Pasture, home on the right, NO sign at home.
Rooms
Primary Bedroom Level Second
Interior
Interior Features Den
Heating Forced Air
Cooling Central Air
Flooring Tile, Carpet, Hardwood
Fireplaces Number 1
Appliance Range, Dishwasher, Microwave, Refrigerator, Water Heater, Utility Connections for Electric Range
Laundry First Floor
Exterior
Exterior Feature Sprinkler System
Garage Spaces 2.0
Community Features Shopping, Golf
Utilities Available for Electric Range
Waterfront false
Roof Type Shingle
Total Parking Spaces 2
Garage Yes
Building
Story 3
Sewer Public Sewer
Water Well, Private
Schools
Elementary Schools Atkinson Acadam
Middle Schools Timberlane Reg
High Schools Timberlane Regi
Others
Pets Allowed Yes
Read Less
Bought with Vincent Forzese • Realty One Group Nest
GET MORE INFORMATION




