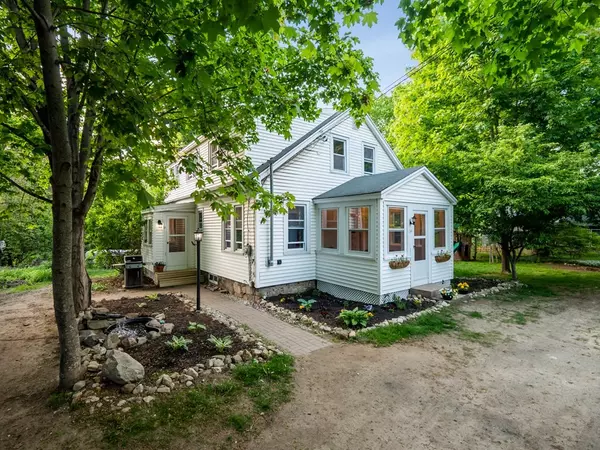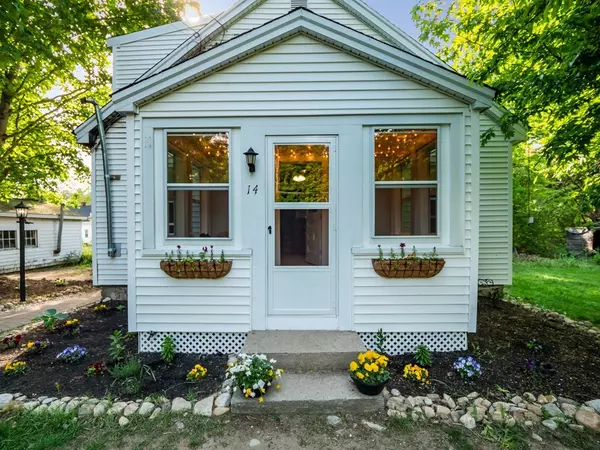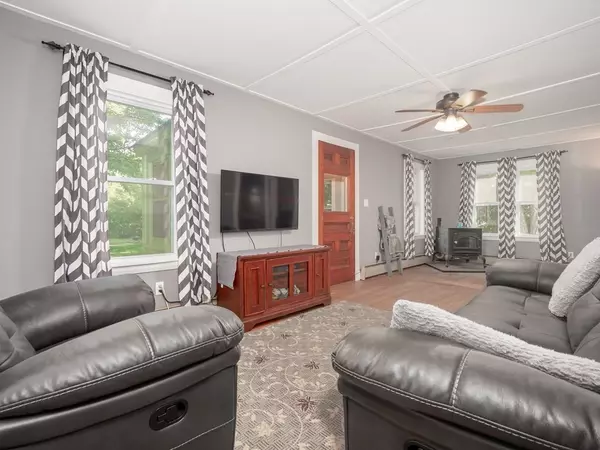For more information regarding the value of a property, please contact us for a free consultation.
14 Danville Road Hampstead, NH 03826
Want to know what your home might be worth? Contact us for a FREE valuation!

Our team is ready to help you sell your home for the highest possible price ASAP
Key Details
Sold Price $370,000
Property Type Single Family Home
Sub Type Single Family Residence
Listing Status Sold
Purchase Type For Sale
Square Footage 1,873 sqft
Price per Sqft $197
MLS Listing ID 72836313
Sold Date 07/16/21
Style Cape
Bedrooms 4
Full Baths 1
Year Built 1880
Annual Tax Amount $4,727
Tax Year 2020
Lot Size 0.490 Acres
Acres 0.49
Property Description
Formerly a schoolhouse, this classic New Englander is ready to welcome its new owner — only it's third since 1880! This spacious property is the ideal combination of historic and modern, with old-world features and sought-after enhancements making it the perfect place to call home. Updates include a recently renovated bathroom, many new windows, and upgraded light fixtures. Fresh paint and new flooring in most rooms. Bonuses include an adjoining mudroom, sun porch, and cozy pellet stove. Lovely built-ins, blossoming fruit trees, and a gifted swing set from the seller add extra sweetness to this treasured home. Plenty of off-street parking and a circular driveway offers convenient access. Don’t miss your chance to view this spectacular home situated on over half an acre of land! Showings start at open houses: Saturday, 5/22 11 am -1 pm & Sunday 5/23 12-2 pm. Offer deadline - Monday by 5 PM. Seller reserves the right to accept an offer before the offer deadline.
Location
State NH
County Rockingham
Zoning Res & Comm
Direction Route 111, 121A, to Danville Rd.
Rooms
Family Room Wood / Coal / Pellet Stove, Ceiling Fan(s), Flooring - Hardwood
Primary Bedroom Level First
Dining Room Flooring - Hardwood
Kitchen Pantry
Interior
Interior Features Mud Room, Sun Room
Heating Baseboard, Oil
Cooling None
Flooring Laminate, Hardwood, Wood Laminate, Engineered Hardwood, Flooring - Laminate
Appliance Range, Dishwasher, Refrigerator, Oil Water Heater
Laundry In Basement
Exterior
Waterfront false
Waterfront Description Beach Front
Roof Type Shingle
Total Parking Spaces 5
Garage Yes
Building
Lot Description Wooded
Foundation Block, Stone
Sewer Private Sewer
Water Private
Others
Acceptable Financing Contract
Listing Terms Contract
Read Less
Bought with Carmen Murray • Coldwell Banker Realty
GET MORE INFORMATION




