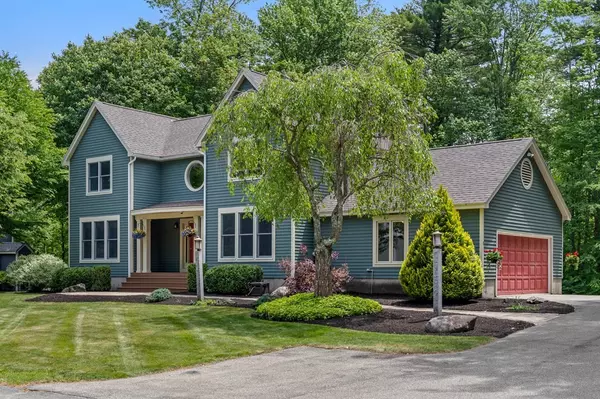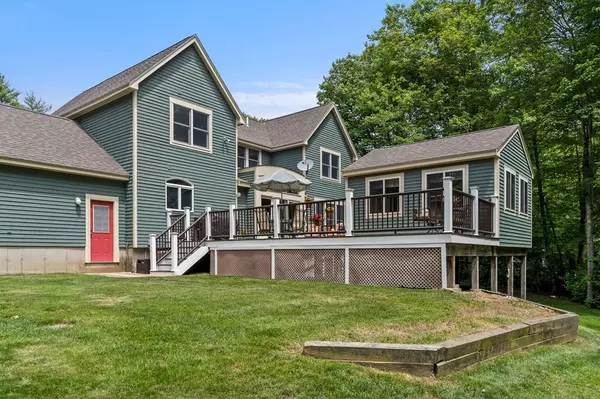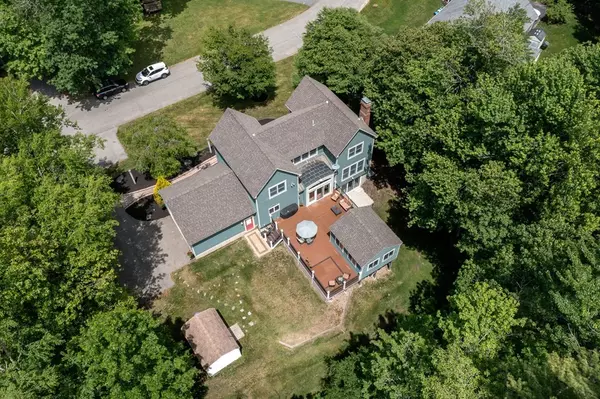For more information regarding the value of a property, please contact us for a free consultation.
51 Hayden Circle Hampton, NH 03842
Want to know what your home might be worth? Contact us for a FREE valuation!

Our team is ready to help you sell your home for the highest possible price ASAP
Key Details
Sold Price $725,000
Property Type Single Family Home
Sub Type Single Family Residence
Listing Status Sold
Purchase Type For Sale
Square Footage 2,756 sqft
Price per Sqft $263
MLS Listing ID 72845314
Sold Date 07/09/21
Style Colonial
Bedrooms 3
Full Baths 2
Half Baths 1
Year Built 1992
Annual Tax Amount $7,776
Tax Year 2020
Lot Size 0.980 Acres
Acres 0.98
Property Description
Enjoy all the NH seacoast has to offer in this well-appointed 3 bedroom, 2.5 bath custom designed colonial sited on a gorgeous one acre lot in one ofHampton’s most desirable neighborhoods-Glen Hill extension! Impressive foyer entry with cathedral ceilings. Open-concept kitchen with eat-in area affords plenty of cabinet and counter space. Separate dining room. First floor office/bonus room. Enjoy your morning coffee on the oversized Trex deck or in the three-season sun room that overlooks a beautifully wooded and private back yard. This home is perfect for indoor and outdoor entertaining! Second level offers a spacious master suite with updated bathroom and 2 more generous sized bedrooms and full bath. The partially finished walk-out basement has built-in cabinets, and laundry area. Other features include central a/c on first floor and finished basement, 2-car attached garage, public water and sewer and efficient natural gas heat. Enjoy all the seacoast has to offer! Showings start 6/10
Location
State NH
County Rockingham
Zoning RA
Direction Rte 27/Exeter Rd take a right at Longwood Drive, follow to end of road. Road turnsinto Hayden Cr.
Rooms
Basement Full, Partially Finished, Walk-Out Access, Interior Entry
Primary Bedroom Level Second
Interior
Interior Features Bonus Room
Heating Baseboard, Natural Gas
Cooling Central Air
Exterior
Garage Spaces 2.0
Community Features Walk/Jog Trails, Public School, Other
Waterfront false
Roof Type Shingle
Total Parking Spaces 6
Garage Yes
Building
Lot Description Cul-De-Sac, Wooded, Level
Foundation Concrete Perimeter
Sewer Public Sewer
Water Public
Schools
Elementary Schools Marston El.
Middle Schools Hampton Academy
High Schools Winnacunnet
Read Less
Bought with Non Member • Non Member Office
GET MORE INFORMATION




