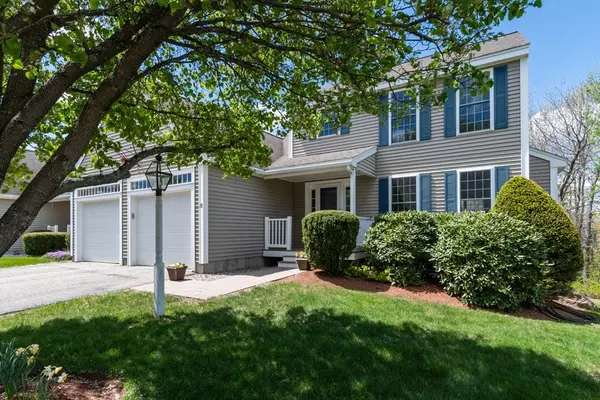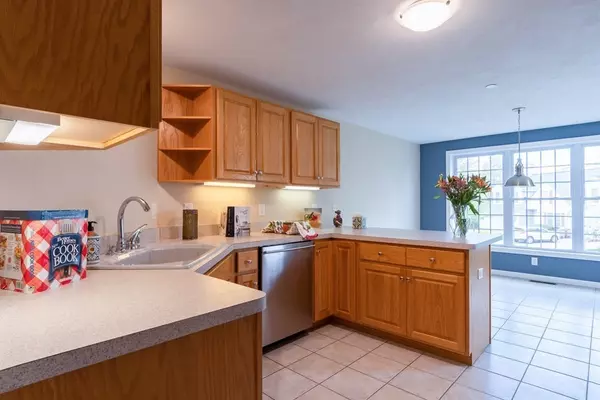For more information regarding the value of a property, please contact us for a free consultation.
28 Heald Bailey Dr #28 Atkinson, NH 03811
Want to know what your home might be worth? Contact us for a FREE valuation!

Our team is ready to help you sell your home for the highest possible price ASAP
Key Details
Sold Price $450,000
Property Type Condo
Sub Type Condominium
Listing Status Sold
Purchase Type For Sale
Square Footage 2,001 sqft
Price per Sqft $224
MLS Listing ID 72831139
Sold Date 07/02/21
Bedrooms 2
Full Baths 2
Half Baths 1
HOA Fees $360/mo
HOA Y/N true
Year Built 2000
Annual Tax Amount $5,144
Tax Year 2020
Property Description
Great Unit In Settler's Ridge In Atkinson, NH. Easy Living At It's Best With 1st Floor Master BR With Ensuite Full Bath, Jacuzzi Tub, DBL Sinks, DBL Closets And Great Windows For Lots of Sunshine. Kitchen Has SS Appliances, Bfast Bar, Eat In Area And Deck Off The Kitchen . Gas Fireplace In The Living Room which Adjoins Dining Room. Hardwood And Tile Throughout 1st Floor. Upstairs Enjoy A Private Office/Study And 2nd Bedroom Has DBL Closets And 2nd Full Bath. LARGE Basement With W/Out Slider, Ample Windows To Make It A Great Workshop, Crafting, Or Finish Off To Be Even More Fabulous Space. New Lighting Throughout Most Of This Beautiful Home. Enjoy This Well Maintained, Quiet Community W/ Low HOA Fees and Taxes. Woodlock Park is Walking Distance with Walking Trails, 911 Tower, Pickleball & Tennis, Kids Playground and Community Sports. Tons Of Local Big Box And Smaller Shops And Convenient Services Within Minutes. OPEN HOUSES SAT AND SUN MAY 15&16 from- 12-2PM. OFFERS DUE BY SUNDAY 6PM
Location
State NH
County Rockingham
Zoning RR-2 R
Direction 93 No to Rte 111 East, Rt on Main/Rte 121 to Pope Rd to Mcfarland Pass to Heald Bailey.
Rooms
Primary Bedroom Level First
Dining Room Flooring - Hardwood, Lighting - Overhead
Kitchen Flooring - Stone/Ceramic Tile, Breakfast Bar / Nook, Lighting - Pendant
Interior
Interior Features Home Office, Central Vacuum, Internet Available - Broadband
Heating Forced Air, Natural Gas
Cooling Central Air
Flooring Tile, Carpet, Hardwood
Fireplaces Number 1
Fireplaces Type Living Room
Appliance Range, Dishwasher, Microwave, Refrigerator, Freezer, Washer, Dryer, Vacuum System, Propane Water Heater, Utility Connections for Gas Range, Utility Connections for Gas Dryer
Laundry First Floor, In Unit
Exterior
Exterior Feature Garden
Garage Spaces 2.0
Community Features Shopping, Tennis Court(s), Park, Walk/Jog Trails, Conservation Area, Public School
Utilities Available for Gas Range, for Gas Dryer
Waterfront false
Roof Type Shingle
Total Parking Spaces 2
Garage Yes
Building
Story 2
Sewer Private Sewer
Water Individual Meter
Schools
Elementary Schools Atkinson Academ
Middle Schools Timberlane
High Schools Timberlane
Others
Pets Allowed Yes w/ Restrictions
Senior Community false
Read Less
Bought with Elizabeth Ford • Coldwell Banker Realty - Haverhill
GET MORE INFORMATION




