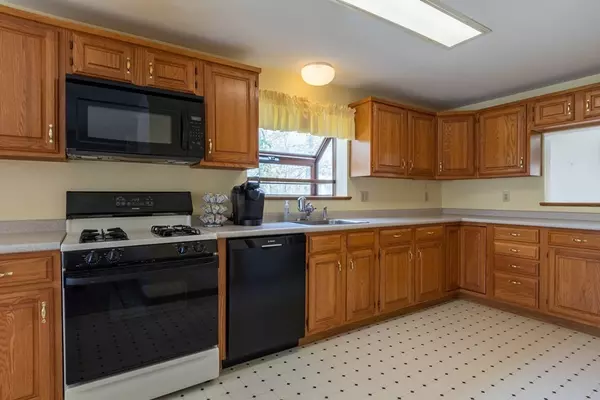For more information regarding the value of a property, please contact us for a free consultation.
1 Overlook Dr #1 Atkinson, NH 03811
Want to know what your home might be worth? Contact us for a FREE valuation!

Our team is ready to help you sell your home for the highest possible price ASAP
Key Details
Sold Price $396,000
Property Type Condo
Sub Type Condominium
Listing Status Sold
Purchase Type For Sale
Square Footage 2,324 sqft
Price per Sqft $170
MLS Listing ID 72826359
Sold Date 06/24/21
Bedrooms 2
Full Baths 2
HOA Fees $330/mo
HOA Y/N true
Year Built 1993
Annual Tax Amount $4,614
Tax Year 2020
Property Description
RARE find in highly desirable Bryant Woods, Atkinson NH, the community that has it all! Split Level unit with 1st Floor Oversized Bedroom, 1st Floor FULL Bath and 1st FL Laundry. Easy Living at it's best. Awesome floor plan includes nicely laid out kitchen with eat-in area and great windows and natural light. Living Room with cozy fireplace for the winter. Family Room with Solarium style bump out window and ceiling fan to keep cool in the summer. Slider to large deck off the family room to enjoy the quiet woods or grill outdoors. Master BR suite upstairs with WALK IN closet and En Suite Full Bath. Lower level with direct entry from garage has over 300 SQ FT fin space including a CEDAR closet. Furnace is 5 years old and newer dishwasher and microwave. Clubhouse, Pool, Walking Trails, Tennis Court, RV Pkng, Community Gardens. SHOWINGS START THURS 5/6, OPEN HOUSE SAT 5/8 12-2. ALL OFFERS DUE SUNDAY 5/9 BY 4PM
Location
State NH
County Rockingham
Zoning TR-2 R
Direction RTE 111E to East Rd turn RT towards Plaistow, right on Bryant Woods Rd, Left on 2nd Aspen DR, Rt on
Rooms
Primary Bedroom Level Second
Interior
Interior Features Bonus Room, Central Vacuum, Internet Available - Broadband
Heating Forced Air, Natural Gas
Cooling Central Air
Flooring Tile, Vinyl, Carpet
Fireplaces Number 1
Appliance Range, Dishwasher, Microwave, Refrigerator, Washer, Dryer, Vacuum System, Gas Water Heater
Laundry First Floor, In Unit
Exterior
Garage Spaces 1.0
Pool Association
Community Features Shopping, Pool, Tennis Court(s), Park, Walk/Jog Trails, Conservation Area, Public School
Waterfront false
Roof Type Shingle
Total Parking Spaces 2
Garage Yes
Building
Story 2
Sewer Private Sewer
Water Individual Meter
Schools
Elementary Schools Atkinson Academ
Middle Schools Timberlane
High Schools Timberlane
Others
Pets Allowed Yes w/ Restrictions
Senior Community false
Read Less
Bought with Katie Fahey-Anderson • eXp Realty
GET MORE INFORMATION




