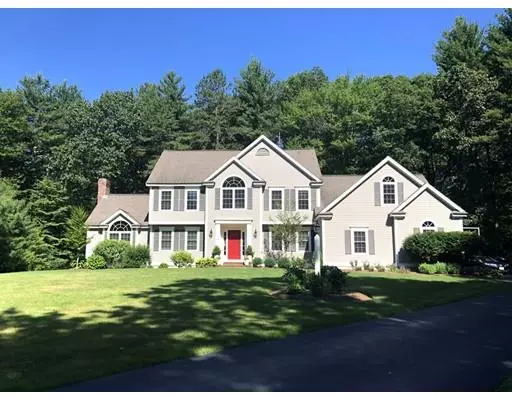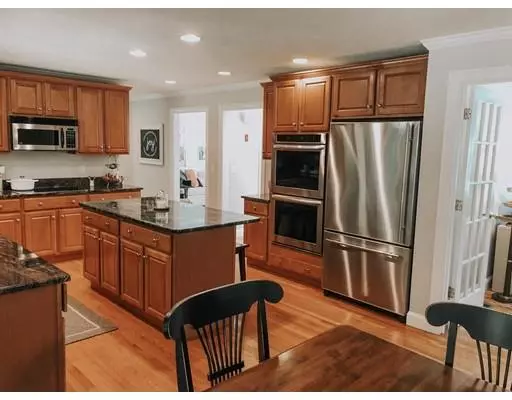For more information regarding the value of a property, please contact us for a free consultation.
265 Sargent Rd Boxborough, MA 01719
Want to know what your home might be worth? Contact us for a FREE valuation!

Our team is ready to help you sell your home for the highest possible price ASAP
Key Details
Sold Price $910,000
Property Type Single Family Home
Sub Type Single Family Residence
Listing Status Sold
Purchase Type For Sale
Square Footage 3,370 sqft
Price per Sqft $270
MLS Listing ID 72527073
Sold Date 08/15/19
Style Colonial
Bedrooms 4
Full Baths 2
Half Baths 1
HOA Y/N false
Year Built 2003
Annual Tax Amount $13,351
Tax Year 2019
Lot Size 3.280 Acres
Acres 3.28
Property Description
Welcome to this stately Colonial home perfectly sited on 3.3 acres in one of Boxborough’s premier locations! Impeccably maintained from the oversized eat-in kitchen with maple cabinets, SS appliances and granite to the true master suite, there’s nothing to do but pack your bags! The photos say it all, the many architectural features lend an air of quiet sophistication that’s cozy and comfortable at the same time. The centrally located kitchen opens to the front to back family room boasting a cathedral ceiling, arched windows, fireplace and slider leading to the screened porch and deck. A butler’s pantry, 2 home offices, a formal dining room and a half bath round out the living area. The second floor boasts a master suite with spa bath, multiple closets and a bonus room, three large bedrooms, a laundry room and second full bath. The finished lower level features a kitchenette, workout room an plenty of storage. School starts on August 29th, don't miss this opportunity to get into town!
Location
State MA
County Middlesex
Zoning AR
Direction Route 111/Massachusetts Ave to Liberty Square Road to Sargent Road
Rooms
Family Room Flooring - Hardwood
Basement Full, Finished
Primary Bedroom Level Second
Dining Room Flooring - Hardwood
Kitchen Flooring - Hardwood, Dining Area, Pantry, Countertops - Stone/Granite/Solid, Kitchen Island, Recessed Lighting, Stainless Steel Appliances
Interior
Interior Features Wet bar, Recessed Lighting, Play Room, Study, Office, Foyer, Bonus Room, Wet Bar, Wired for Sound, High Speed Internet
Heating Forced Air, Oil
Cooling Central Air
Flooring Tile, Carpet, Hardwood, Wood Laminate, Flooring - Wall to Wall Carpet, Flooring - Hardwood, Flooring - Laminate
Fireplaces Number 1
Appliance Oven, Dishwasher, Microwave, Countertop Range, Refrigerator, Wine Refrigerator, Wine Cooler, Electric Water Heater, Tank Water Heater, Plumbed For Ice Maker, Utility Connections for Electric Range, Utility Connections for Electric Oven, Utility Connections for Electric Dryer
Laundry Flooring - Stone/Ceramic Tile, Second Floor, Washer Hookup
Exterior
Exterior Feature Professional Landscaping
Garage Spaces 2.0
Community Features Public Transportation, Shopping, Tennis Court(s), Park, Walk/Jog Trails, Stable(s), Golf, Medical Facility, Bike Path, Conservation Area, Highway Access, House of Worship, Public School
Utilities Available for Electric Range, for Electric Oven, for Electric Dryer, Washer Hookup, Icemaker Connection
Waterfront false
Roof Type Shingle
Total Parking Spaces 6
Garage Yes
Building
Lot Description Wooded, Level
Foundation Concrete Perimeter
Sewer Private Sewer
Water Private
Schools
Elementary Schools Choice Of 6
Middle Schools Rj Grey
High Schools Abrsh
Others
Senior Community false
Read Less
Bought with Heidi Sharry • Redfin Corp.
GET MORE INFORMATION




