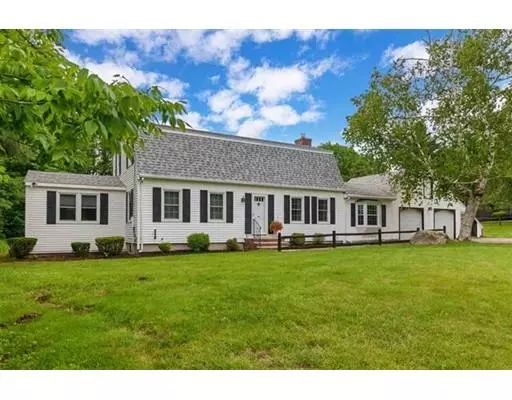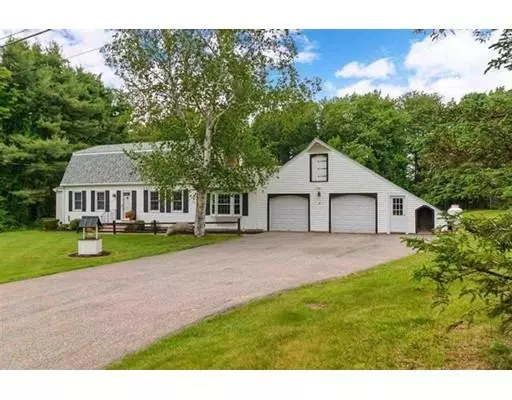For more information regarding the value of a property, please contact us for a free consultation.
3 Farview Hill Road Atkinson, NH 03811
Want to know what your home might be worth? Contact us for a FREE valuation!

Our team is ready to help you sell your home for the highest possible price ASAP
Key Details
Sold Price $475,000
Property Type Single Family Home
Sub Type Single Family Residence
Listing Status Sold
Purchase Type For Sale
Square Footage 2,384 sqft
Price per Sqft $199
MLS Listing ID 72523995
Sold Date 08/28/19
Style Gambrel /Dutch
Bedrooms 3
Full Baths 2
Half Baths 1
Year Built 1972
Annual Tax Amount $6,539
Tax Year 2018
Lot Size 1.060 Acres
Acres 1.06
Property Description
Value Priced - Seller will consider offers from $459,900- $480,000. Charming 3+ bedroom Gambrel home with spacious private yard (with partially fenced in) in sought after Atkinson neighborhood. The interior has tons updates without loosing the charm with details The first floor also boasts a extra large room that could be a master or awesome playroom or second family room or that "Man Cave"? The Kitchen has brand new granite and has lots of cabinets, hardwood floors and opens to the family room with ceiling beams, painted brick FP and built in bookcases that capture that "farm house style". Upstairs there is a large master with half bath, two more good size bedrooms and a full bath. Off the family room there is a sunroom perfect for summer evenings and it has a small fenced in yard for your pets? There is a shed is perfect for extra storage and don't forget a back up stand by generator too. The interior basement is not finished but has plenty of potential if needed. Close proximity to
Location
State NH
County Rockingham
Zoning RES
Direction Rte 121 (Main St) to Fairview Hill Rd, First home on left.
Rooms
Basement Full
Primary Bedroom Level First
Interior
Interior Features Sun Room
Heating Baseboard
Cooling None
Flooring Tile, Carpet, Hardwood
Fireplaces Number 1
Appliance Range, Dishwasher, Refrigerator, Washer, Dryer, Electric Water Heater
Exterior
Exterior Feature Storage
Garage Spaces 2.0
Waterfront false
Roof Type Shingle
Total Parking Spaces 2
Garage Yes
Building
Foundation Concrete Perimeter
Sewer Private Sewer
Water Private
Read Less
Bought with Carol Linehan • Coco, Early & Associates - Bridge Realty Division
GET MORE INFORMATION




