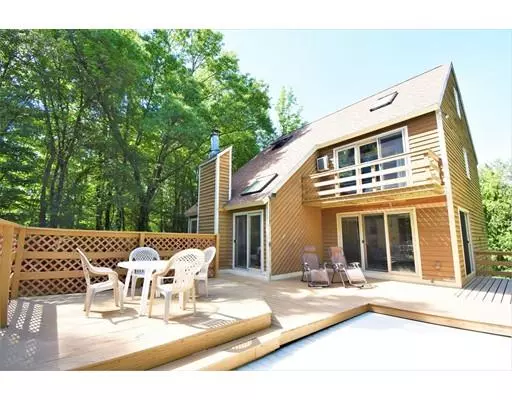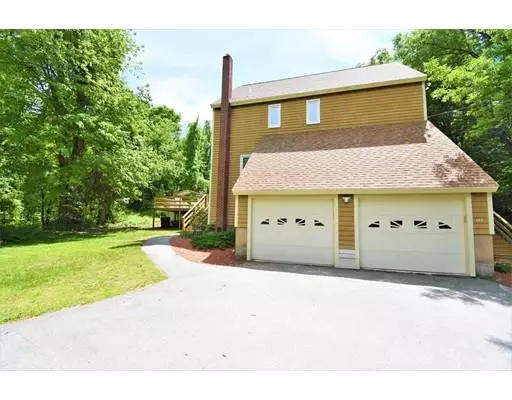For more information regarding the value of a property, please contact us for a free consultation.
187 Wheel Wright Hampstead, NH 03841
Want to know what your home might be worth? Contact us for a FREE valuation!

Our team is ready to help you sell your home for the highest possible price ASAP
Key Details
Sold Price $365,900
Property Type Single Family Home
Sub Type Single Family Residence
Listing Status Sold
Purchase Type For Sale
Square Footage 2,450 sqft
Price per Sqft $149
MLS Listing ID 72522053
Sold Date 07/31/19
Style Contemporary
Bedrooms 3
Full Baths 2
Half Baths 1
Year Built 1985
Annual Tax Amount $7,364
Tax Year 2016
Lot Size 1.380 Acres
Acres 1.38
Property Description
Dreaming of moving into your perfect home this summer? This fantastic contemporary home offers plenty of room to spread out. Situated on a private 1.38 acre lot in a desirable Hampstead Neighborhood. This home has 3 Bedrooms, plus a bonus room on the 3rd level that could be used in many different ways. Huge master bedroom suite with private loft, ¾ bath, walk in closet and balcony. Open concept floor plan lends itself to entertaining with its light-filled, fireplaced living room, vaulted ceilings and skylights. Lots of windows and glass sliding doors bring the outside in. Kitchen offers plenty of room to cook, breakfast bar and opens to a spacious dining room. Enjoy spending your summer entertaining on the expansive wrap around deck with attached pool Finished basement is great for a game room, workout room, or even a large media room,This home that has been meticulously maintained. Nothing to do here but move in and enjoy! Don't let this home pass you by! 1st showings at OH 6/22 12-1
Location
State NH
County Rockingham
Zoning R
Direction Kent Farm Rd to Wheel Wright Rd
Rooms
Basement Full, Finished, Interior Entry, Garage Access
Dining Room Balcony / Deck, Slider
Kitchen Breakfast Bar / Nook
Interior
Interior Features Ceiling Fan(s), Closet, Bonus Room, Den, Game Room, Foyer
Heating Central, Forced Air, Electric Baseboard, Oil
Cooling Central Air, Wall Unit(s)
Flooring Tile, Carpet
Fireplaces Number 1
Fireplaces Type Living Room
Appliance Range, Oven, Microwave, Refrigerator, Oil Water Heater, Utility Connections for Electric Range, Utility Connections for Electric Oven
Exterior
Exterior Feature Balcony
Garage Spaces 2.0
Pool Above Ground
Community Features Shopping, Park, Walk/Jog Trails, Highway Access, House of Worship, Public School
Utilities Available for Electric Range, for Electric Oven
Waterfront false
Roof Type Shingle
Total Parking Spaces 4
Garage Yes
Private Pool true
Building
Lot Description Wooded, Gentle Sloping
Foundation Concrete Perimeter
Sewer Private Sewer
Water Public
Schools
Elementary Schools Hampstead Centr
Middle Schools Hampstead Middl
High Schools Pinkerton Acade
Others
Senior Community false
Read Less
Bought with Travis Speck • Redfin Corp.
GET MORE INFORMATION




