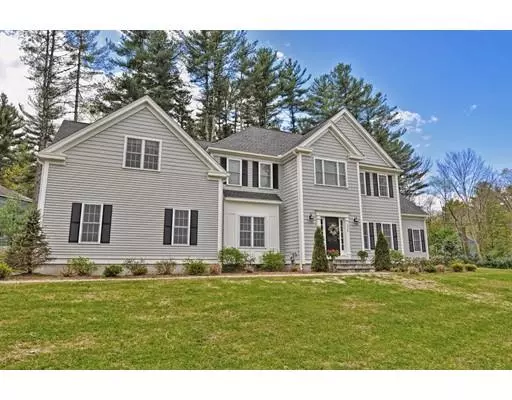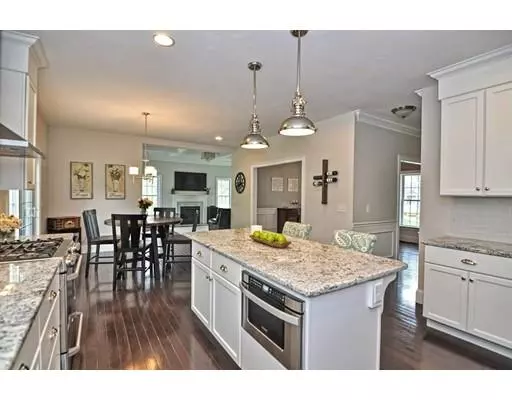For more information regarding the value of a property, please contact us for a free consultation.
1065 Burroughs Rd Boxborough, MA 01719
Want to know what your home might be worth? Contact us for a FREE valuation!

Our team is ready to help you sell your home for the highest possible price ASAP
Key Details
Sold Price $867,000
Property Type Single Family Home
Sub Type Single Family Residence
Listing Status Sold
Purchase Type For Sale
Square Footage 3,138 sqft
Price per Sqft $276
MLS Listing ID 72500779
Sold Date 08/01/19
Style Colonial
Bedrooms 4
Full Baths 3
Half Baths 1
HOA Y/N false
Year Built 2017
Annual Tax Amount $13,867
Tax Year 2019
Lot Size 1.910 Acres
Acres 1.91
Property Description
Pristine 2017 Habitech construction located on a private enclave off a picturesque country road! This home greets you with gleaming hardwood floors, elegant wainscoting, and an open concept floor plan. A formal dining room flows nicely into the enormous high end kitchen boasting granite counters, island, SS appliances, white cabinets, and 2 pantries. The impressive living room features 270 degrees of natural light/windows, 10' coffered ceilings and a sleek gas fireplace. A separate office, half bath, mud room, separate pantry complete this level. Upstairs is the incredible master suite with a massive 16' x 14' walk-in closet and en suite with a glass shower and double granite sinks. 3 more bedrooms, one with a en suite, another with shared access to a full bathroom, and convenient 2nd floor laundry room. Great deck overlooking the backyard. The 1.91 acres include open flat land woods. Easy access to Rte 495, Rte 2 and shopping. Top ranked A/B school system. Incredible home..must see!
Location
State MA
County Middlesex
Zoning AR
Direction Please use google maps
Rooms
Basement Full, Unfinished
Primary Bedroom Level Second
Dining Room Flooring - Hardwood, Wainscoting
Kitchen Flooring - Hardwood, Dining Area, Countertops - Stone/Granite/Solid, Kitchen Island, Open Floorplan, Stainless Steel Appliances
Interior
Interior Features Bathroom - Full, Office, Bathroom
Heating Forced Air, Propane
Cooling Central Air
Flooring Flooring - Hardwood, Flooring - Stone/Ceramic Tile
Fireplaces Number 1
Fireplaces Type Living Room
Appliance Microwave, Freezer, Water Treatment, ENERGY STAR Qualified Refrigerator, ENERGY STAR Qualified Dishwasher, Range Hood, Water Softener, Range - ENERGY STAR, Rangetop - ENERGY STAR, Oven - ENERGY STAR, Tank Water Heater
Laundry Closet/Cabinets - Custom Built, Flooring - Stone/Ceramic Tile, Second Floor
Exterior
Garage Spaces 2.0
Community Features Walk/Jog Trails, Conservation Area, Highway Access, House of Worship
Waterfront false
Roof Type Shingle
Total Parking Spaces 2
Garage Yes
Building
Lot Description Wooded
Foundation Concrete Perimeter
Sewer Private Sewer
Water Private
Schools
Elementary Schools Blanchard
Middle Schools Rj Grey
High Schools Abrhs
Read Less
Bought with Jennifer Haloon • Berkshire Hathaway HomeServices N.E. Prime Properties
GET MORE INFORMATION




