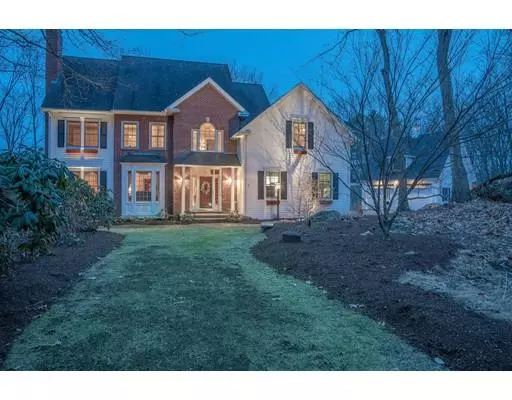For more information regarding the value of a property, please contact us for a free consultation.
14 Kings Grant Dr Atkinson, NH 03811
Want to know what your home might be worth? Contact us for a FREE valuation!

Our team is ready to help you sell your home for the highest possible price ASAP
Key Details
Sold Price $739,900
Property Type Single Family Home
Sub Type Single Family Residence
Listing Status Sold
Purchase Type For Sale
Square Footage 3,804 sqft
Price per Sqft $194
MLS Listing ID 72482623
Sold Date 06/21/19
Style Colonial
Bedrooms 3
Full Baths 2
Half Baths 1
Year Built 2000
Annual Tax Amount $9,442
Tax Year 2018
Lot Size 3.120 Acres
Acres 3.12
Property Description
SOPHISTICATED ELEGANCE! Luxury, quality craftsmanship & attention to detail are all hallmarks of this exquisitely designed Colonial located in one of Atkinson's most sought after private cul-de-sac neighborhoods. Throughout the home, you will enjoy stunning features such as a richly appointed formal dining room with french doors & brick fireplace, a gourmet custom kitchen w/built-in cabinetry, granite counters, large center island,new SS appliances, pantry & slider overlooking your own private oasis truly making this the hub of the home.The warm & inviting family room equipped with stone fireplace with brick accents will make this perfect for the upscale entertaining & the casual family lifestyle. Heading up to the 2nd floor you will be welcomed by 3 spacious bedrooms to include a grand master w/sitting area, fireplace, trey ceiling & opulent spa-like bath. As if all of this wasn't enough... A finished LL allows for any & all future expansion. SHOWINGS START SATURDAY 4/20 11am
Location
State NH
County Rockingham
Zoning RR-2 R
Direction Route 121 to Pope Road to Kings Grant Drive
Rooms
Basement Full, Partially Finished, Interior Entry, Bulkhead
Primary Bedroom Level Second
Interior
Interior Features Bonus Room, Central Vacuum
Heating Forced Air, Natural Gas, Wood
Cooling Central Air
Flooring Tile, Carpet, Laminate, Hardwood
Fireplaces Number 3
Appliance Range, Dishwasher, Microwave, Refrigerator, Propane Water Heater
Exterior
Garage Spaces 4.0
Waterfront false
Roof Type Shingle
Total Parking Spaces 6
Garage Yes
Building
Lot Description Cul-De-Sac, Level
Foundation Concrete Perimeter
Sewer Private Sewer
Water Other
Schools
Elementary Schools Atkinsonacademy
Middle Schools Timberlane Reg
High Schools Timberlane Hs
Read Less
Bought with Anthony Abate • Coldwell Banker Residential Brokerage - Newburyport
GET MORE INFORMATION




