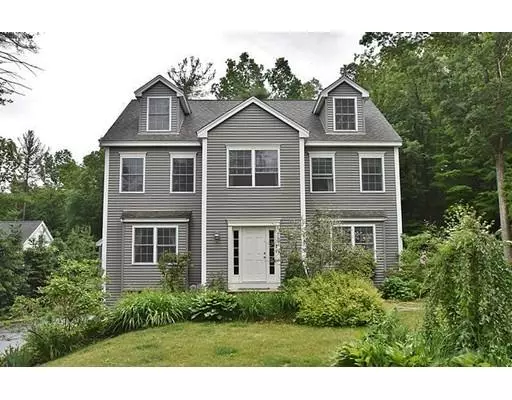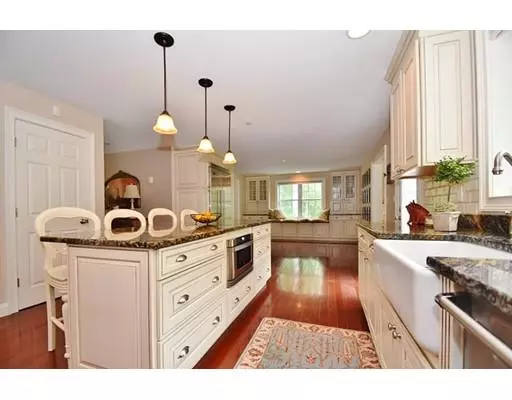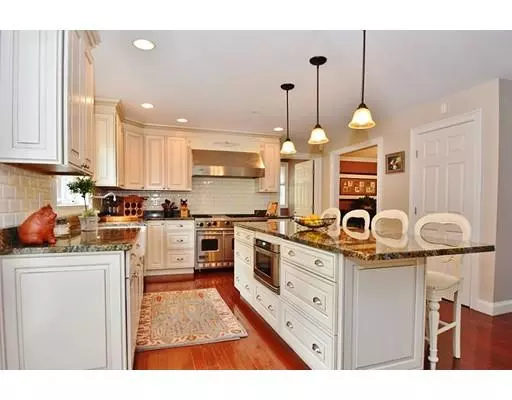For more information regarding the value of a property, please contact us for a free consultation.
15 Little River Road Atkinson, NH 03811
Want to know what your home might be worth? Contact us for a FREE valuation!

Our team is ready to help you sell your home for the highest possible price ASAP
Key Details
Sold Price $526,500
Property Type Single Family Home
Sub Type Single Family Residence
Listing Status Sold
Purchase Type For Sale
Square Footage 3,067 sqft
Price per Sqft $171
MLS Listing ID 72480734
Sold Date 05/30/19
Style Colonial
Bedrooms 4
Full Baths 2
Half Baths 1
Year Built 2009
Annual Tax Amount $8,843
Tax Year 2017
Lot Size 1.300 Acres
Acres 1.3
Property Description
OPEN HOUSE CANCELLED for SUN 4/14 1-2:30PM! OFFER ACCEPTED! INCREDIBLE PRICING for this YOUNG Pristine Colonial situated at the end of a cul-de-sac on an acre plus lot! Let your inner chef out in this gorgeous gourmet custom kitchen featuring island w/ breakfast bar, Viking SS appliances, recessed lights, tons of custom cabinets & countertop space w/ plenty of prep room! Formal dining room w/ custom trim boasts more space for hosting gatherings of all kinds. Gleaming HW flrs lead you to a quaint living room complete w/ gas fireplace & beautiful crown molding bringing added character to this room! Master Suite provides walk-in closet, full bath w/ Jacuzzi tub, custom shower stall & dual vanity. 1000sft+ 3rd flr attic adds potential living space where you can bring your finishing ideas! 3 additional bedrooms offer HW floors w/ ample closet space! DONT MISS THIS OPPORTUNITY!
Location
State NH
County Rockingham
Zoning RR-2 R
Direction Maple Ave to Little River Ln
Rooms
Family Room Cathedral Ceiling(s), Ceiling Fan(s), Flooring - Hardwood, Deck - Exterior, Slider
Basement Full, Walk-Out Access, Interior Entry, Garage Access, Concrete, Unfinished
Primary Bedroom Level Second
Dining Room Flooring - Hardwood, Chair Rail
Kitchen Flooring - Hardwood, Countertops - Stone/Granite/Solid, Kitchen Island, Cabinets - Upgraded, Recessed Lighting, Stainless Steel Appliances, Gas Stove
Interior
Heating Forced Air, Propane
Cooling Central Air
Flooring Tile, Hardwood
Fireplaces Number 1
Fireplaces Type Living Room
Appliance Range, Dishwasher, Microwave, Countertop Range, Refrigerator, Freezer, Propane Water Heater, Tank Water Heater, Utility Connections for Gas Dryer
Laundry Flooring - Stone/Ceramic Tile, Gas Dryer Hookup, Washer Hookup, First Floor
Exterior
Exterior Feature Rain Gutters, Professional Landscaping, Sprinkler System
Garage Spaces 3.0
Community Features Shopping, Park, Walk/Jog Trails, Golf, Highway Access, Public School
Utilities Available for Gas Dryer, Washer Hookup
Waterfront false
Roof Type Shingle
Total Parking Spaces 12
Garage Yes
Building
Lot Description Cul-De-Sac, Wooded, Sloped
Foundation Concrete Perimeter
Sewer Private Sewer
Water Private
Schools
Elementary Schools Atkinson Acad.
Middle Schools Timberlane Reg.
High Schools Timberlane Reg.
Read Less
Bought with Judith Drapeau • RE/MAX Main St. Associates
GET MORE INFORMATION




